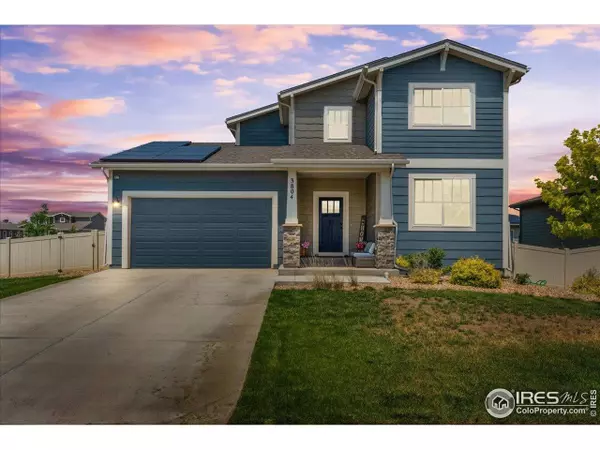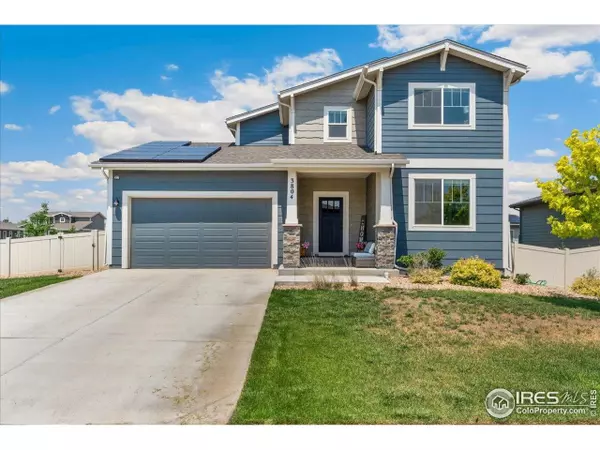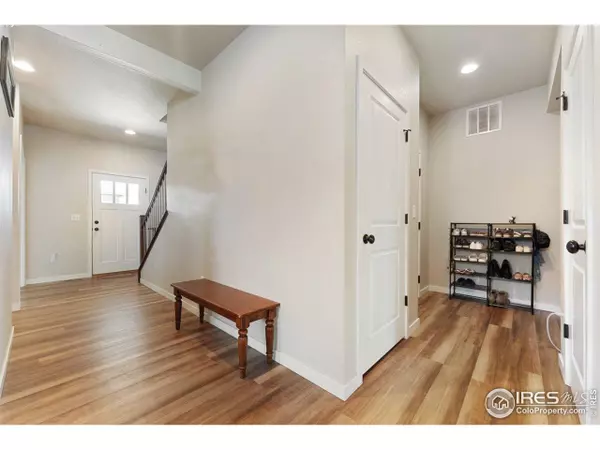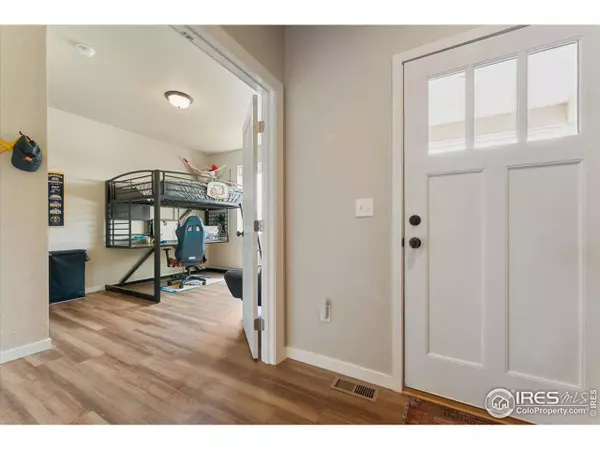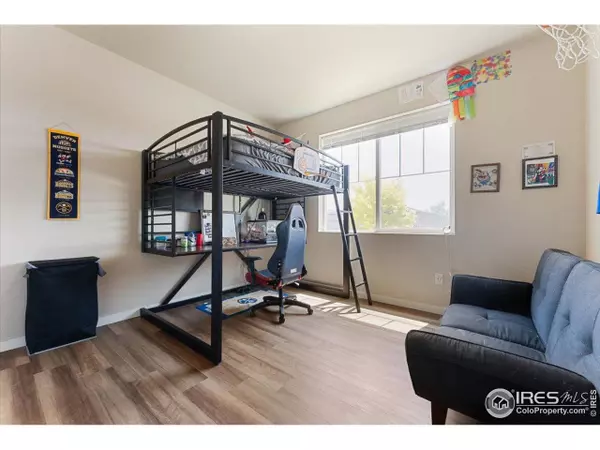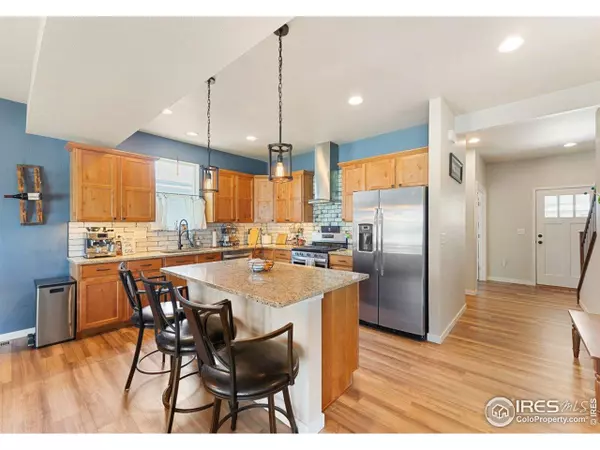
GALLERY
PROPERTY DETAIL
Key Details
Property Type Single Family Home
Sub Type Residential-Detached
Listing Status Active
Purchase Type For Sale
Square Footage 3, 876 sqft
Price per Sqft $135
Subdivision Boxelder Commons Fil 2
MLS Listing ID 1040451
Style Contemporary/Modern
Bedrooms 4
Full Baths 3
HOA Fees $81/mo
HOA Y/N true
Abv Grd Liv Area 2,116
Year Built 2019
Annual Tax Amount $3,690
Lot Size 7,405 Sqft
Acres 0.17
Property Sub-Type Residential-Detached
Source IRES MLS
Location
State CO
County Larimer
Community Pool, Park
Area Fort Collins
Zoning RES
Rooms
Basement Unfinished
Primary Bedroom Level Upper
Master Bedroom 16x15
Bedroom 2 Upper 12x13
Bedroom 3 Upper 12x13
Bedroom 4 Main 12x13
Dining Room Laminate Floor
Kitchen Laminate Floor
Building
Lot Description Curbs, Gutters, Sidewalks, Lawn Sprinkler System, Corner Lot
Faces South
Story 2
Sewer City Sewer
Water City Water, Town of Wellington
Level or Stories Two
Structure Type Wood/Frame
New Construction false
Interior
Interior Features Eat-in Kitchen, Pantry, Walk-In Closet(s), Kitchen Island
Heating Forced Air
Cooling Central Air
Fireplaces Type Gas
Fireplace true
Window Features Window Coverings
Appliance Gas Range/Oven, Dishwasher, Refrigerator, Washer, Dryer, Microwave, Disposal
Laundry Washer/Dryer Hookups, Upper Level
Exterior
Exterior Feature Lighting
Garage Spaces 3.0
Fence Fenced, Wood
Community Features Pool, Park
Utilities Available Natural Gas Available
Roof Type Composition
Street Surface Paved,Asphalt
Handicap Access Main Floor Bath, Main Level Bedroom
Schools
Elementary Schools Rice
Middle Schools Wellington
High Schools Poudre
School District Poudre
Others
HOA Fee Include Common Amenities,Management
Senior Community false
Tax ID R1657848
SqFt Source Assessor
Special Listing Condition Private Owner
Virtual Tour https://www.zillow.com/view-3d-home/55a885af-dd9c-4dfc-a03e-d719e99dd193?setAttribution=mls&wl=true&utm_source=dashboard
SIMILAR HOMES FOR SALE
Check for similar Single Family Homes at price around $524,000 in Wellington,CO

Open House
$546,278
3274 Buffalo Grass Ln, Wellington, CO 80549
Listed by Group Mulberry3 Beds 2 Baths 3,080 SqFt
Open House
$499,779
7186 Feather Reed Dr, Wellington, CO 80549
Listed by Group Mulberry3 Beds 2 Baths 2,418 SqFt
Open House
$528,374
6997 Feather Reed Dr, Wellington, CO 80549
Listed by Group Mulberry3 Beds 2 Baths 2,932 SqFt
CONTACT


