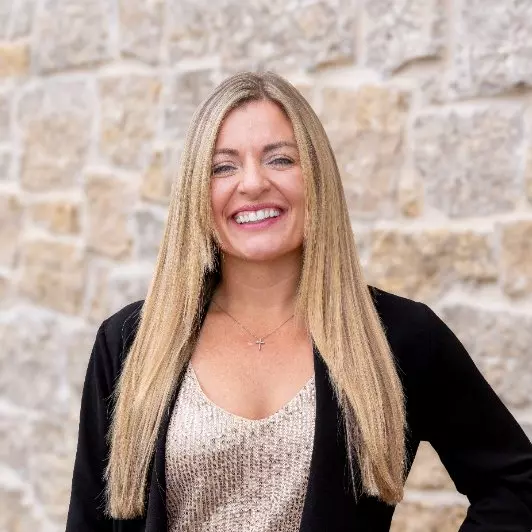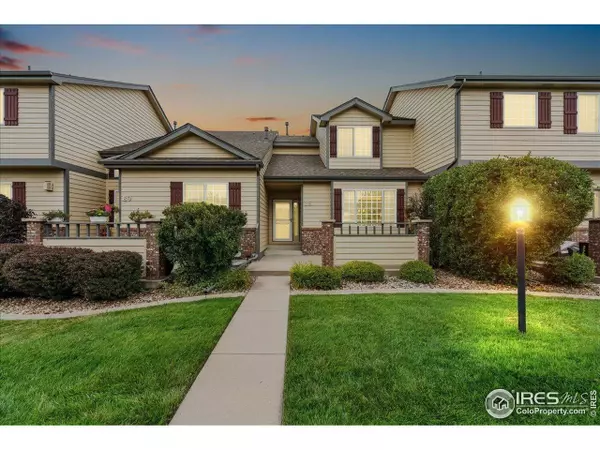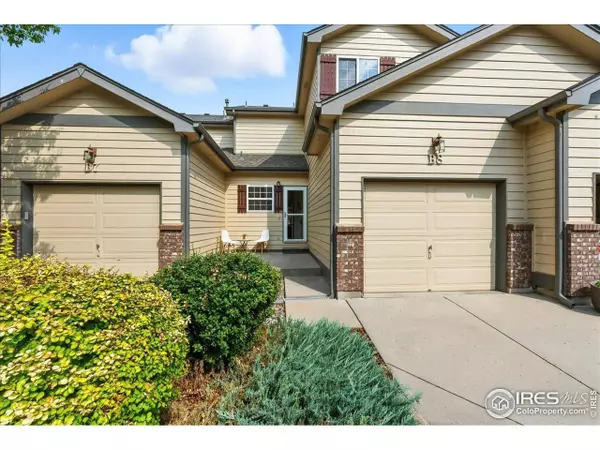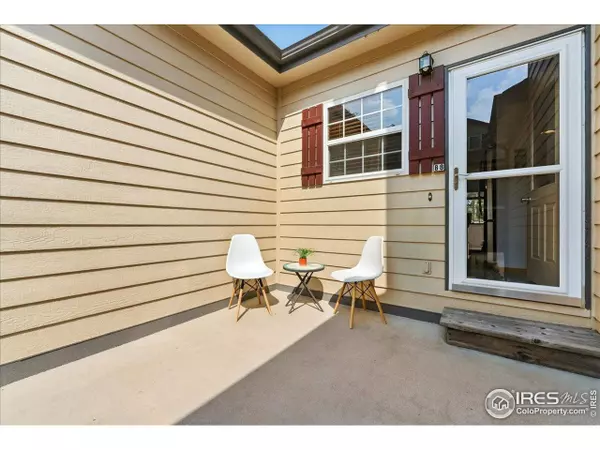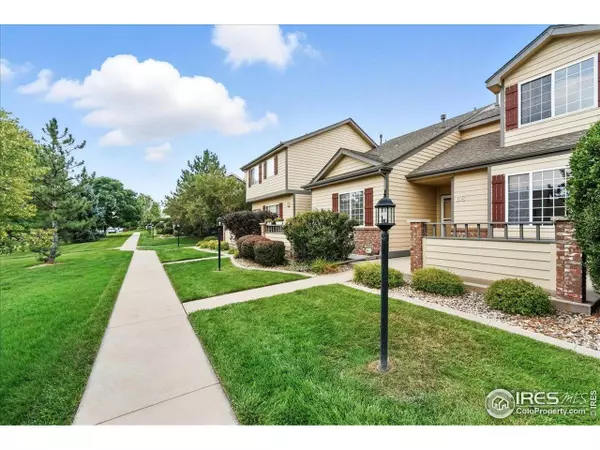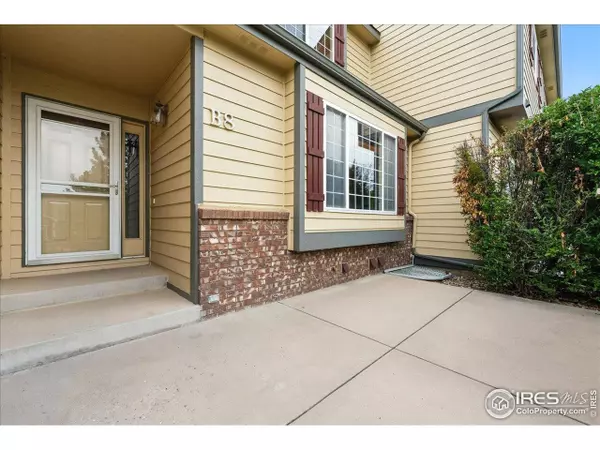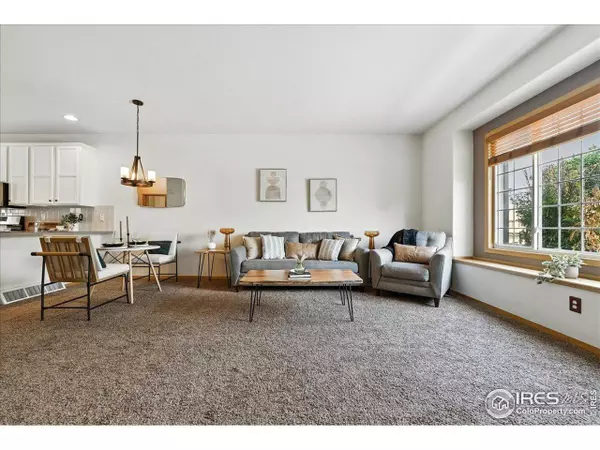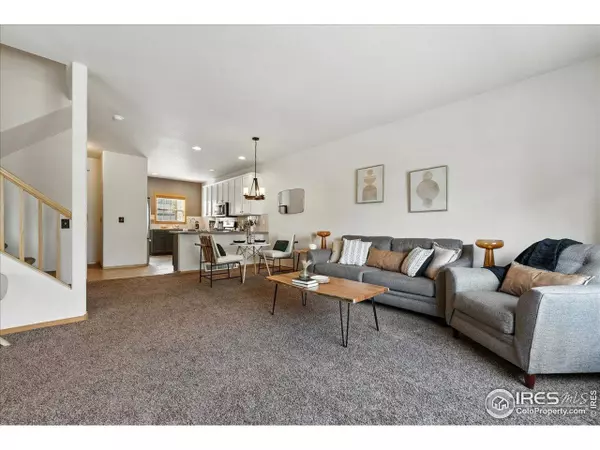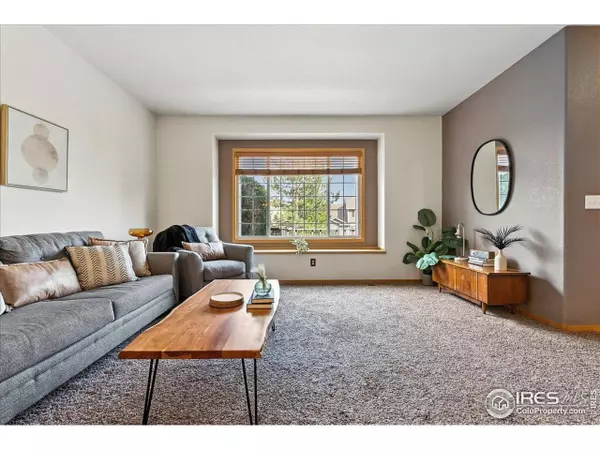
GALLERY
PROPERTY DETAIL
Key Details
Sold Price $387,5003.0%
Property Type Townhouse
Sub Type Attached Dwelling
Listing Status Sold
Purchase Type For Sale
Square Footage 2, 006 sqft
Price per Sqft $193
Subdivision Ridgewood Hills Pud
MLS Listing ID 1043219
Sold Date 10/14/25
Style Contemporary/Modern
Bedrooms 2
Full Baths 1
Half Baths 1
Three Quarter Bath 1
HOA Fees $250/mo
HOA Y/N true
Abv Grd Liv Area 1,326
Year Built 2001
Annual Tax Amount $1,964
Lot Size 1,742 Sqft
Acres 0.04
Property Sub-Type Attached Dwelling
Source IRES MLS
Location
State CO
County Larimer
Community Clubhouse, Tennis Court(S), Playground
Area Fort Collins
Zoning RES
Rooms
Basement Unfinished
Primary Bedroom Level Upper
Master Bedroom 13x13
Bedroom 2 Upper 11x18
Dining Room Carpet
Kitchen Laminate Floor
Building
Lot Description Sidewalks, Abuts Private Open Space
Faces East
Story 2
Sewer District Sewer
Water District Water, FCLWD
Level or Stories Two
Structure Type Wood/Frame
New Construction false
Interior
Interior Features Eat-in Kitchen, Open Floorplan, Walk-In Closet(s)
Heating Forced Air
Cooling Central Air, Ceiling Fan(s)
Appliance Gas Range/Oven, Dishwasher, Refrigerator, Washer, Dryer, Microwave
Laundry Washer/Dryer Hookups
Exterior
Garage Spaces 1.0
Community Features Clubhouse, Tennis Court(s), Playground
Utilities Available Natural Gas Available, Electricity Available
Roof Type Composition
Street Surface Asphalt
Porch Patio
Schools
Elementary Schools Coyote Ridge
Middle Schools Erwin, Lucile
High Schools Loveland
School District Thompson R2-J
Others
HOA Fee Include Common Amenities,Trash,Snow Removal,Management,Maintenance Structure,Hazard Insurance
Senior Community false
Tax ID R1534530
SqFt Source Assessor
Special Listing Condition Private Owner
SIMILAR HOMES FOR SALE
Check for similar Townhouses at price around $387,500 in Fort Collins,CO

Active
$439,000
1424 Front Nine Dr #E, Fort Collins, CO 80525
Listed by RE/MAX Alliance-FTC South3 Beds 3 Baths 2,315 SqFt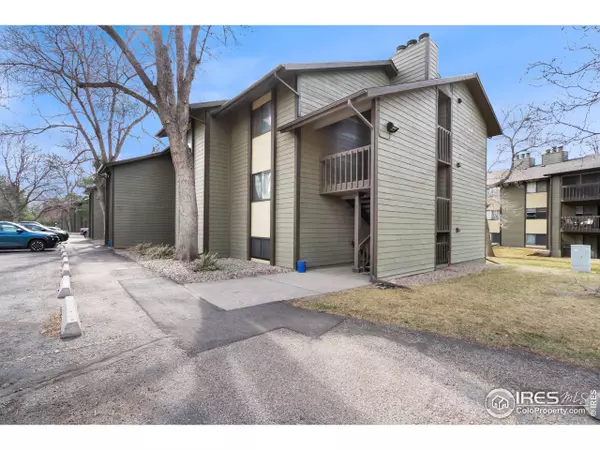
Backup
$232,900
925 Columbia Rd #233, Fort Collins, CO 80525
Listed by Northern Colorado Realty2 Beds 1 Bath 938 SqFt
Active
$250,000
3400 Stanford Rd #A120, Fort Collins, CO 80525
Listed by HomeSmart Realty Partners FTC2 Beds 1 Bath 716 SqFt
CONTACT
