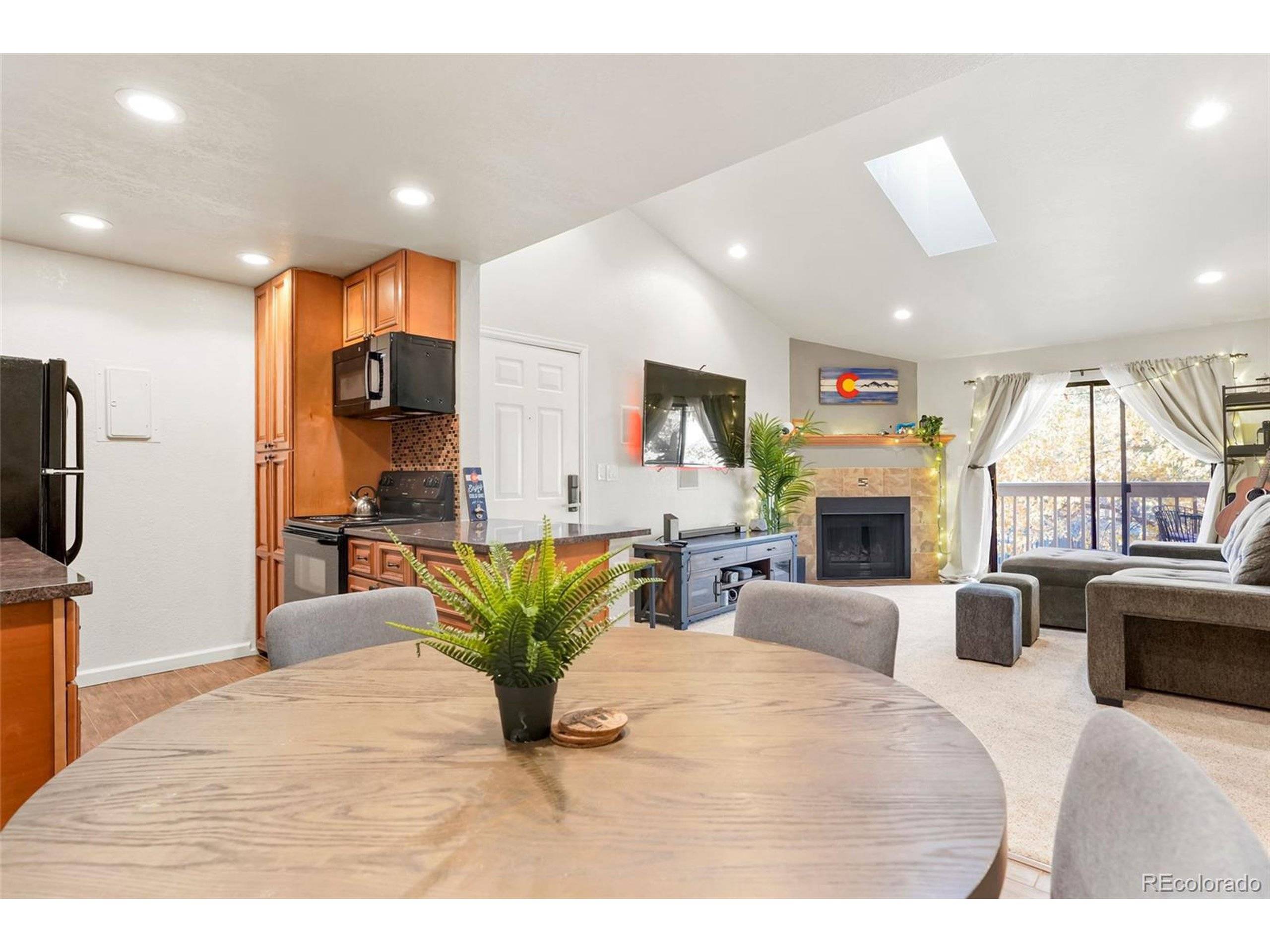10273 E Peakview Ave #D202 Englewood, CO 80111
1 Bed
1 Bath
765 SqFt
UPDATED:
Key Details
Property Type Single Family Home
Sub Type Residential-Detached
Listing Status Active
Purchase Type For Sale
Square Footage 765 sqft
Subdivision Peakview Pointe
MLS Listing ID 5680630
Style Ranch
Bedrooms 1
Full Baths 1
HOA Fees $277/mo
HOA Y/N true
Abv Grd Liv Area 765
Originating Board REcolorado
Year Built 1984
Annual Tax Amount $1,279
Property Sub-Type Residential-Detached
Property Description
Location
State CO
County Arapahoe
Community Clubhouse, Pool, Playground
Area Metro Denver
Rooms
Other Rooms Kennel/Dog Run
Primary Bedroom Level Main
Interior
Interior Features Cathedral/Vaulted Ceilings, Open Floorplan, Pantry, Kitchen Island
Heating Forced Air
Cooling Central Air, Ceiling Fan(s)
Fireplaces Type Living Room, Single Fireplace
Fireplace true
Window Features Double Pane Windows
Appliance Self Cleaning Oven, Dishwasher, Refrigerator, Washer, Dryer, Microwave, Freezer, Disposal
Exterior
Exterior Feature Balcony
Garage Spaces 1.0
Community Features Clubhouse, Pool, Playground
Utilities Available Electricity Available
Waterfront Description Abuts Pond/Lake
Roof Type Other
Porch Patio, Deck
Building
Lot Description Abuts Public Open Space
Story 1
Sewer City Sewer, Public Sewer
Water City Water
Level or Stories One
Structure Type Other
New Construction false
Schools
Elementary Schools High Plains
Middle Schools Campus
High Schools Cherry Creek
School District Cherry Creek 5
Others
HOA Fee Include Trash,Snow Removal,Maintenance Structure
Senior Community false
SqFt Source Assessor
Special Listing Condition Private Owner






