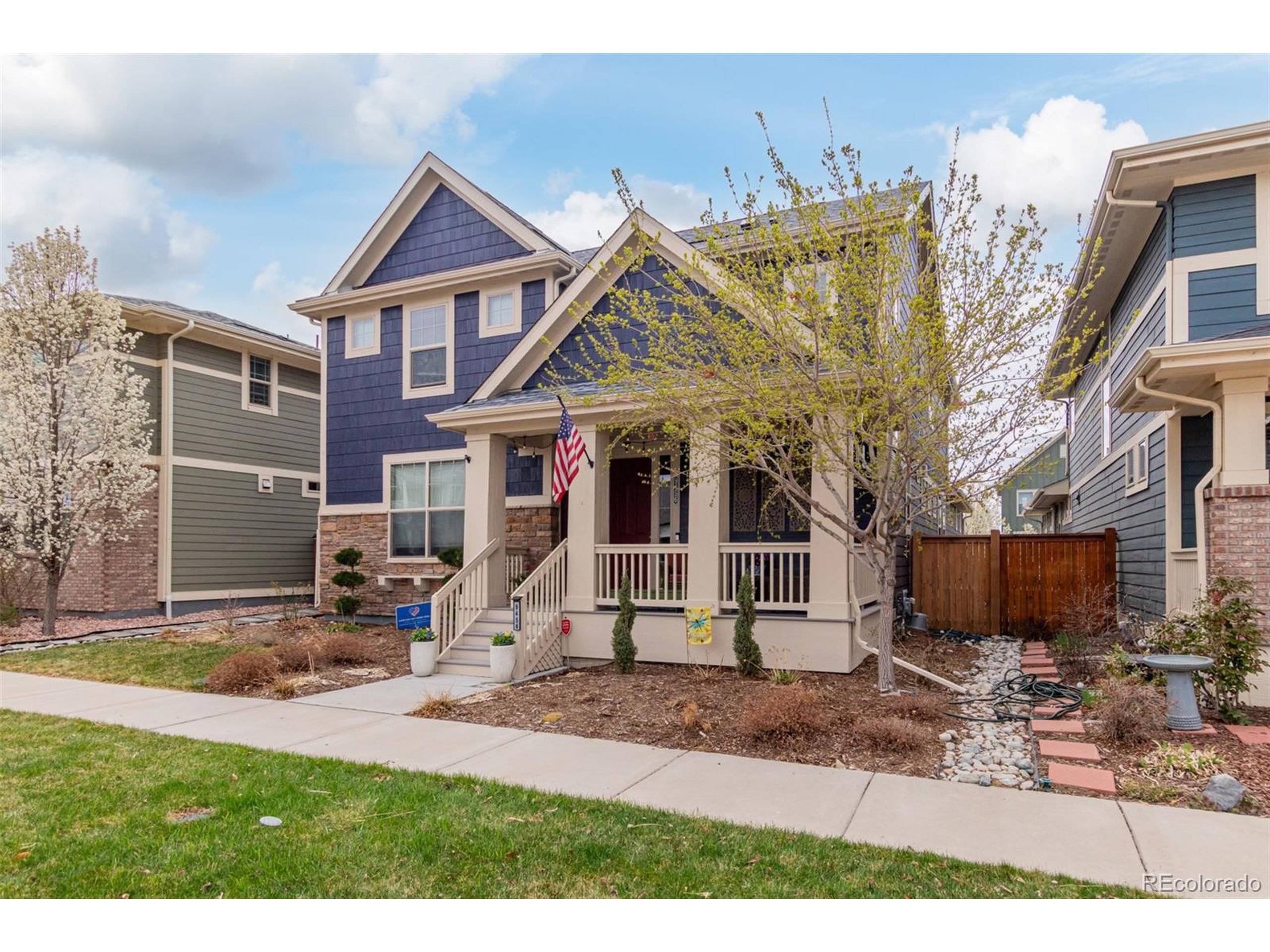9456 E 51st Dr Denver, CO 80238
4 Beds
4 Baths
2,760 SqFt
UPDATED:
Key Details
Property Type Single Family Home
Sub Type Residential-Detached
Listing Status Active
Purchase Type For Sale
Square Footage 2,760 sqft
Subdivision Central Park
MLS Listing ID 4719089
Bedrooms 4
Full Baths 2
Half Baths 1
Three Quarter Bath 1
HOA Fees $46/mo
HOA Y/N true
Abv Grd Liv Area 2,760
Originating Board REcolorado
Year Built 2016
Annual Tax Amount $8,736
Lot Size 4,791 Sqft
Acres 0.11
Property Sub-Type Residential-Detached
Property Description
The open-concept main level is ideal for everyday living and entertaining, featuring a gourmet kitchen with a large center island-perfect for meal prep, casual dining, or gathering with friends and family. You'll also love the gas cooktop, built-in double ovens, and sleek stainless steel appliances.
Off the main living area, step out onto a spacious patio that leads down to a custom built-in BBQ grill and bar-an entertainer's dream. Just steps away, enjoy cozy evenings around the custom stone gas fire pit. The backyard also includes a custom garden box, perfect for growing your own herbs or veggies.
One of the standout features of this home is the lock-off suite with its own private exterior entrance, kitchenette, 3/4 bathroom, and laundry-ideal for guests, multi-generational or rental income.
Upstairs, you'll find three generously sized bedrooms, including a luxurious primary suite complete with a spa-inspired 5-piece bathroom and a large walk-in closet.
A spacious three-car garage provides ample room for vehicles, storage, or hobbies. Ceiling height can accommodate car or storage lifts. With shopping, dining, and entertainment just minutes away, this home truly offers the best of Central Park living-modern amenities, thoughtful design, and an unbeatable location.
Location
State CO
County Denver
Community Tennis Court(S), Pool, Playground, Park
Area Metro Denver
Zoning M-RX-5
Direction From Prairie Meadow Dr and Central Park Blvd: Head east on E Prairie Meadow Dr, Turn left onto Clinton St, Turn left onto E 51st Dr. Property will be on the left.
Rooms
Basement Unfinished, Daylight, Sump Pump
Primary Bedroom Level Upper
Master Bedroom 17x14
Bedroom 2 Upper 12x11
Bedroom 3 Upper 12x11
Bedroom 4 Main 11x11
Interior
Interior Features Open Floorplan, Pantry, Walk-In Closet(s), Jack & Jill Bathroom, Kitchen Island
Heating Forced Air
Cooling Central Air
Fireplaces Type Gas, Great Room, Single Fireplace
Fireplace true
Window Features Window Coverings,Double Pane Windows
Appliance Double Oven, Dishwasher, Microwave, Disposal
Laundry Upper Level
Exterior
Exterior Feature Gas Grill
Garage Spaces 3.0
Community Features Tennis Court(s), Pool, Playground, Park
Utilities Available Natural Gas Available, Electricity Available, Cable Available
Roof Type Composition
Street Surface Paved
Handicap Access Level Lot
Porch Patio, Deck
Building
Lot Description Gutters, Level
Faces Southwest
Story 2
Sewer City Sewer, Public Sewer
Water City Water
Level or Stories Two
Structure Type Wood/Frame,Stone
New Construction false
Schools
Elementary Schools Willow
Middle Schools Dsst: Conservatory Green
High Schools Northfield
School District Denver 1
Others
Senior Community false
SqFt Source Assessor






