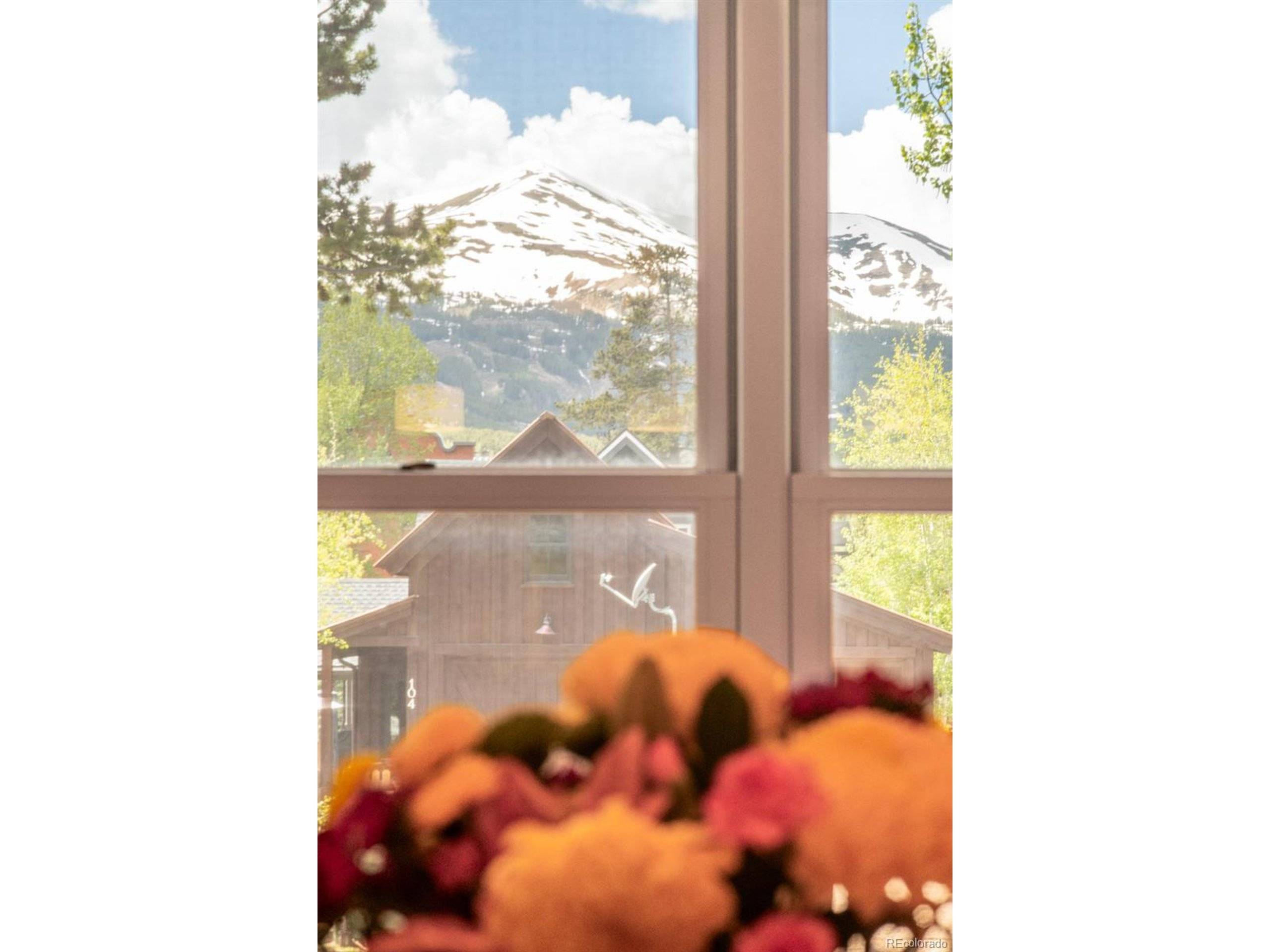105 S High St #A Breckenridge, CO 80424
3 Beds
2 Baths
1,813 SqFt
UPDATED:
Key Details
Property Type Single Family Home
Sub Type Residential-Detached
Listing Status Active
Purchase Type For Sale
Square Footage 1,813 sqft
Subdivision East Breckenridge
MLS Listing ID 6770756
Bedrooms 3
Full Baths 2
HOA Y/N false
Abv Grd Liv Area 1,242
Year Built 1973
Annual Tax Amount $5,609
Lot Size 3,049 Sqft
Acres 0.07
Property Sub-Type Residential-Detached
Source REcolorado
Property Description
Location
State CO
County Summit
Area Out Of Area
Zoning B17
Rooms
Basement Partial
Primary Bedroom Level Upper
Bedroom 2 Upper
Bedroom 3 Basement
Interior
Interior Features Eat-in Kitchen, Open Floorplan
Heating Hot Water
Fireplaces Type Living Room, Single Fireplace
Fireplace true
Window Features Window Coverings
Appliance Dishwasher, Refrigerator, Microwave
Exterior
Utilities Available Electricity Available, Cable Available
View Mountain(s)
Roof Type Composition
Street Surface Paved
Handicap Access Level Lot
Porch Patio
Building
Lot Description Level
Faces East
Story 3
Sewer City Sewer, Public Sewer
Water City Water
Level or Stories Three Or More
Structure Type Wood Siding
New Construction false
Schools
Elementary Schools Breckenridge
Middle Schools Summit
High Schools Summit
School District Summit Re-1
Others
Senior Community false
SqFt Source Assessor
Special Listing Condition Other Owner
Virtual Tour https://my.matterport.com/show/?m=UrTNDrNtUcW






