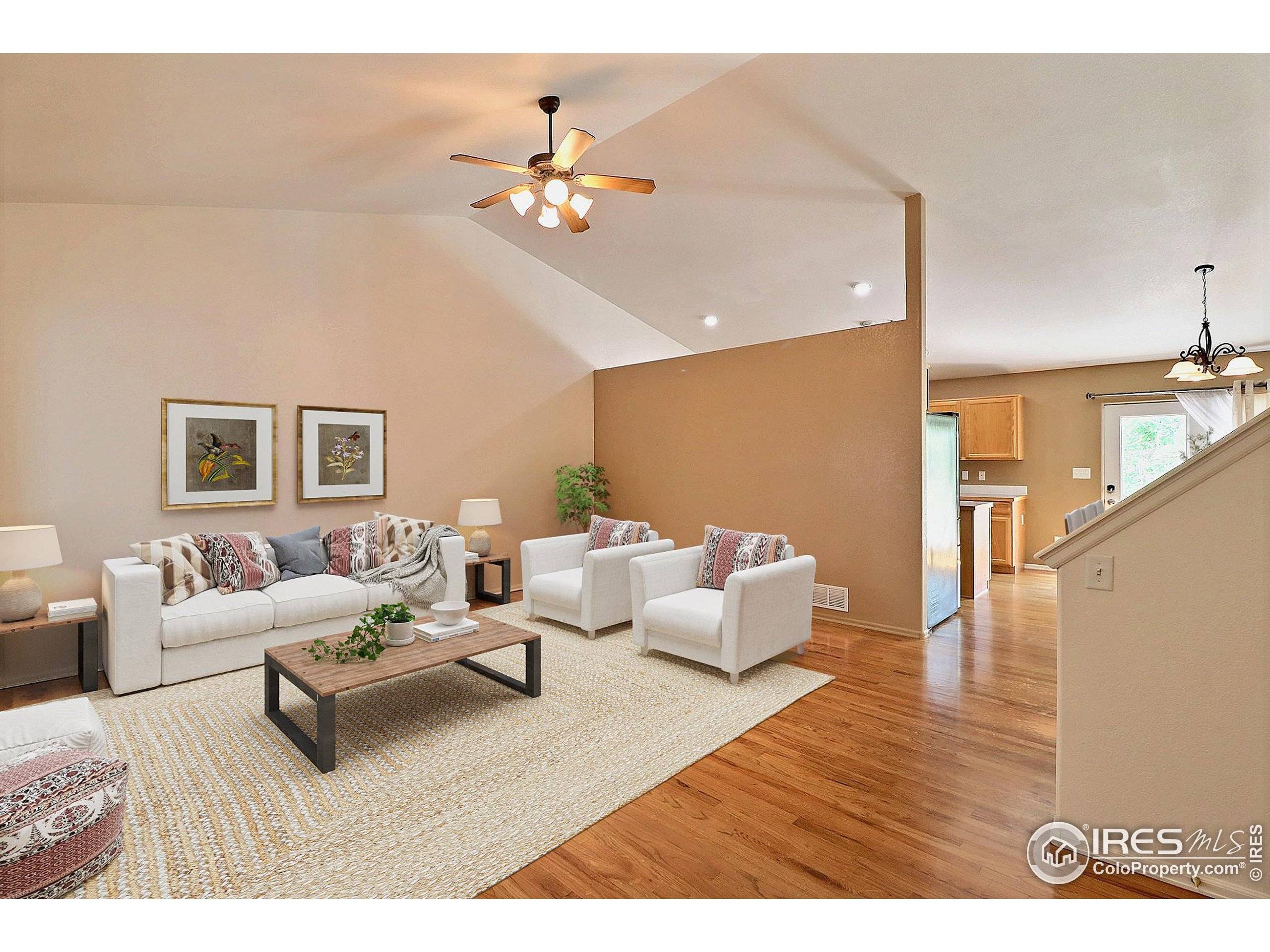3228 Borrossa St Evans, CO 80634
4 Beds
3 Baths
2,621 SqFt
OPEN HOUSE
Sat Jun 21, 1:00pm - 2:30pm
UPDATED:
Key Details
Property Type Single Family Home
Sub Type Residential-Detached
Listing Status Active
Purchase Type For Sale
Square Footage 2,621 sqft
Subdivision Grapevine Hollow 1St Fg
MLS Listing ID 1037191
Style Contemporary/Modern
Bedrooms 4
Full Baths 1
Half Baths 1
Three Quarter Bath 1
HOA Fees $300/ann
HOA Y/N true
Abv Grd Liv Area 2,500
Year Built 2003
Annual Tax Amount $2,562
Lot Size 6,969 Sqft
Acres 0.16
Property Sub-Type Residential-Detached
Source IRES MLS
Property Description
Location
State CO
County Weld
Community Park
Area Greeley/Weld
Zoning RL
Rooms
Family Room Carpet
Basement Partial, Partially Finished
Primary Bedroom Level Upper
Master Bedroom 15x13
Bedroom 2 Upper 11x11
Bedroom 3 Upper 11x10
Bedroom 4 Basement 19x14
Dining Room Wood Floor
Kitchen Wood Floor
Interior
Interior Features Eat-in Kitchen, Separate Dining Room, Open Floorplan, Walk-In Closet(s), Kitchen Island
Heating Forced Air
Cooling Central Air
Window Features Window Coverings,Double Pane Windows
Appliance Electric Range/Oven, Dishwasher, Refrigerator, Microwave, Disposal
Laundry Washer/Dryer Hookups, Lower Level
Exterior
Parking Features Garage Door Opener, RV/Boat Parking
Garage Spaces 3.0
Fence Fenced, Vinyl
Community Features Park
Utilities Available Natural Gas Available, Electricity Available
Roof Type Composition
Street Surface Paved,Asphalt
Handicap Access Level Lot
Porch Patio
Building
Lot Description Curbs, Gutters, Sidewalks, Lawn Sprinkler System
Faces West
Story 4
Sewer City Sewer
Water City Water, City of Evans
Level or Stories Four-Level
Structure Type Wood/Frame,Brick/Brick Veneer
New Construction false
Schools
Elementary Schools Monfort
Middle Schools Prairie Heights
High Schools Greeley West
School District Greeley 6
Others
HOA Fee Include Management
Senior Community false
Tax ID R1808502
SqFt Source Assessor
Special Listing Condition Private Owner






