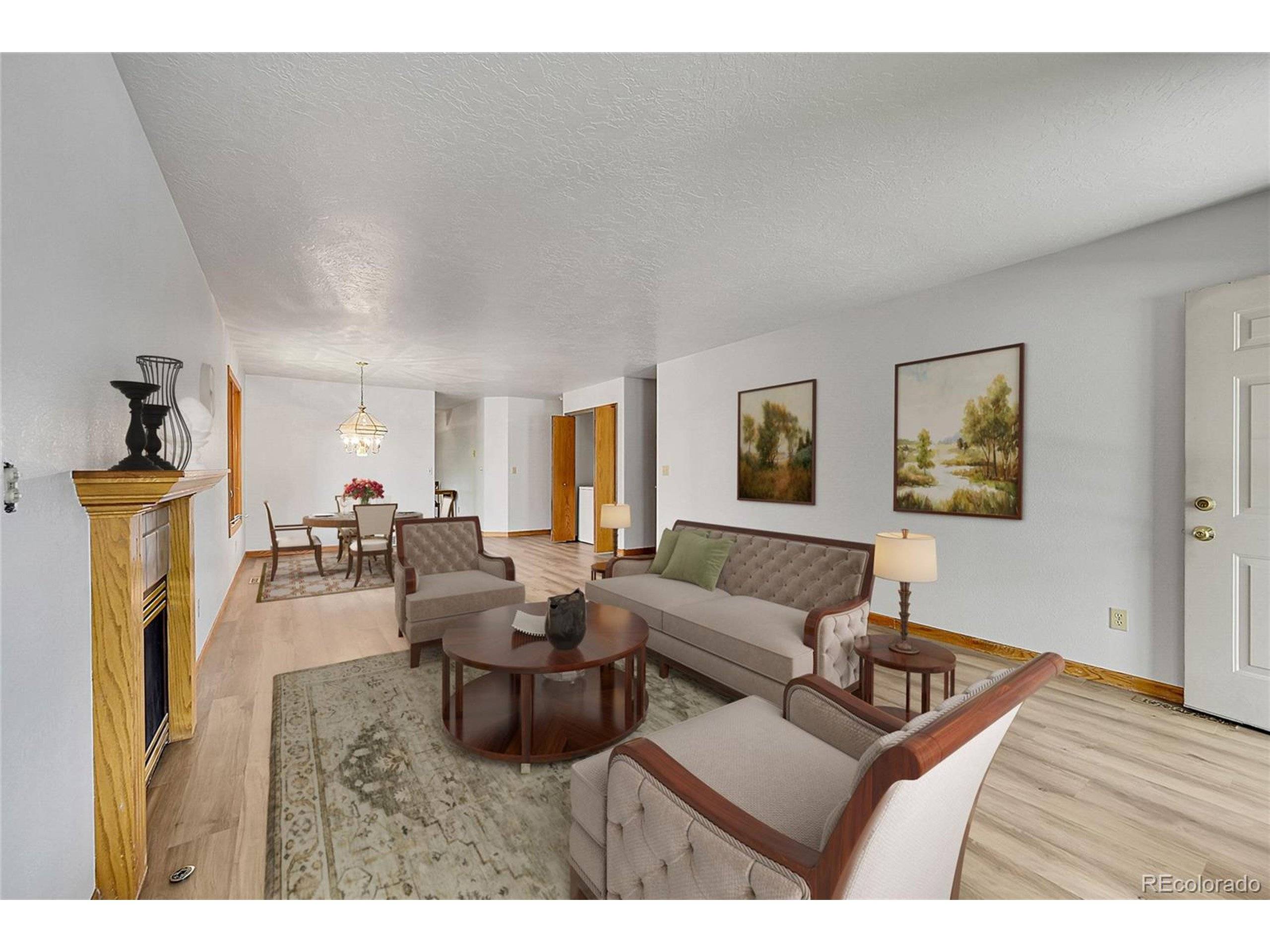1106 Patricia Dr Loveland, CO 80537
2 Beds
2 Baths
1,152 SqFt
UPDATED:
Key Details
Property Type Townhouse
Sub Type Attached Dwelling
Listing Status Active
Purchase Type For Sale
Square Footage 1,152 sqft
Subdivision Loveland
MLS Listing ID 2972844
Style Ranch
Bedrooms 2
Full Baths 1
Three Quarter Bath 1
HOA Y/N false
Abv Grd Liv Area 1,152
Year Built 1994
Annual Tax Amount $1,095
Lot Size 4,791 Sqft
Acres 0.11
Property Sub-Type Attached Dwelling
Source REcolorado
Property Description
Step inside to discover fresh interior paint and all-new luxury vinyl plank flooring throughout. The inviting living room features a cozy gas fireplace and big window for natural light-perfect for relaxing evenings. Adjacent, the dining area offers a warm setting for meals and gatherings.
The thoughtfully designed floor plan includes spacious bedrooms, two full baths, and a large attached garage. Outside, enjoy a private, fully fenced yard with mature trees, garden space, and a tranquil atmosphere. The patio and deck are ideal for entertaining or simply unwinding outdoors.
Additional highlights include:
* New roof and LeafGuard system (2022)
* Radon mitigation system (2022)
* Low-maintenance all-brick exterior
* Automatic sprinkler system.
Conveniently located close to schools, parks, grocery stores, restaurants, and endless outdoor activities. Nearby bike paths, golf courses, and Boyd Lake (just 20-25 minutes away) offer year-round recreation, while easy access to I-25 and Hwy 34 makes commuting-or a scenic drive to Estes Park-a breeze.
This home offers a rare combination of location, lifestyle, and livability-don't miss your opportunity to make it yours!
Location
State CO
County Larimer
Area Loveland/Berthoud
Zoning R3
Rooms
Basement Crawl Space, Built-In Radon, Radon Test Available
Primary Bedroom Level Main
Bedroom 2 Main
Interior
Interior Features Eat-in Kitchen, Walk-In Closet(s)
Heating Forced Air
Cooling Central Air, Ceiling Fan(s)
Fireplaces Type Living Room, Single Fireplace
Fireplace true
Appliance Washer, Dryer
Laundry Main Level
Exterior
Exterior Feature Private Yard
Garage Spaces 2.0
Fence Fenced
Roof Type Composition
Street Surface Paved
Handicap Access Level Lot, No Stairs
Porch Patio
Building
Lot Description Level
Story 1
Sewer City Sewer, Public Sewer
Water City Water
Level or Stories One
Structure Type Wood/Frame,Brick/Brick Veneer
New Construction false
Schools
Elementary Schools Sarah Milner
Middle Schools Walt Clark
High Schools Thompson Valley
School District Thompson R2-J
Others
Senior Community false
SqFt Source Assessor
Special Listing Condition Private Owner
Virtual Tour https://v1tours.com/listing/58242/






