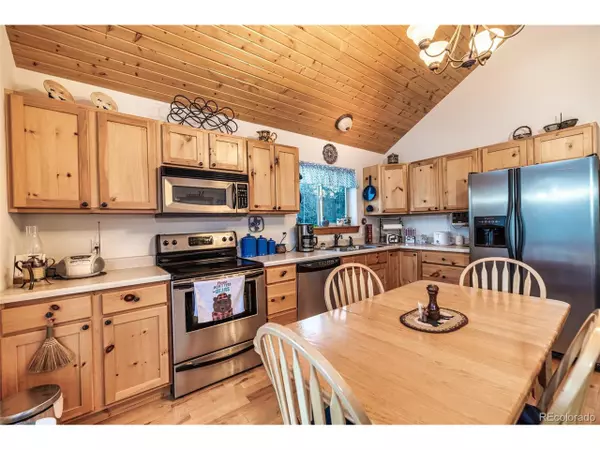315 Haida Ln Como, CO 80432
1,296 SqFt
UPDATED:
Key Details
Property Type Single Family Home
Sub Type Residential-Detached
Listing Status Active
Purchase Type For Sale
Square Footage 1,296 sqft
Subdivision Indian Mountain
MLS Listing ID 1850979
Style Chalet
HOA Fees $45/ann
HOA Y/N true
Abv Grd Liv Area 1,296
Year Built 2005
Annual Tax Amount $1,947
Lot Size 2.000 Acres
Acres 2.0
Property Sub-Type Residential-Detached
Source REcolorado
Property Description
Soak up the sunshine in this inviting chalet-style retreat, tucked away in the peaceful Indian Mountain subdivision. This home is perfectly positioned for warm-weather living-backed by a greenbelt with no visible neighbors and surrounded by mature trees for shade and privacy.
Inside, the open floor plan welcomes you with soaring vaulted wood T&G ceilings and rich hardwood floors that add rustic charm. The kitchen features warm hickory cabinets and flows effortlessly into the living space, where a wood-burning stove adds a cozy touch for those cool summer nights.
Step outside onto the spacious wrap-around deck-ideal for grilling, lounging, or simply enjoying the fresh mountain air and endless views. The oversized lot gives you plenty of space for games, gatherings, or just unwinding in nature.
Whether you're looking for a weekend escape or a full-time home, this mountain retreat offers comfort, seclusion, and access to endless outdoor adventures. Just 10 minutes to National Forest trails and 25 minutes to Fairplay for dining, shopping, and summer events.
Location
State CO
County Park
Community Clubhouse, Playground, Hiking/Biking Trails
Area Out Of Area
Zoning Residential Rural
Direction Hwy 285 to Elkhorn Road/ County Rd 15. Follow Elkhorn Road to fire station. Go left. for 5.5 miles to Aqua. Go left to Longbow. Go right on Haida Road. Go to Haida Lane. Go left to home.
Rooms
Primary Bedroom Level Main
Bedroom 2 Upper
Interior
Interior Features Cathedral/Vaulted Ceilings, Open Floorplan
Heating Wood Stove
Cooling Ceiling Fan(s)
Fireplaces Type Single Fireplace
Fireplace true
Appliance Dishwasher, Refrigerator, Washer, Microwave, Disposal
Exterior
Garage Spaces 8.0
Community Features Clubhouse, Playground, Hiking/Biking Trails
Utilities Available Electricity Available, Propane
View Mountain(s), Plains View
Roof Type Fiberglass
Street Surface Dirt
Porch Patio, Deck
Building
Lot Description Rolling Slope
Story 2
Foundation Slab
Sewer Septic, Septic Tank
Water Well
Level or Stories Two
Structure Type Wood/Frame,Wood Siding
New Construction false
Schools
Elementary Schools Edith Teter
Middle Schools South Park
High Schools South Park
School District Park County Re-2
Others
Senior Community false
SqFt Source Assessor
Special Listing Condition Private Owner






