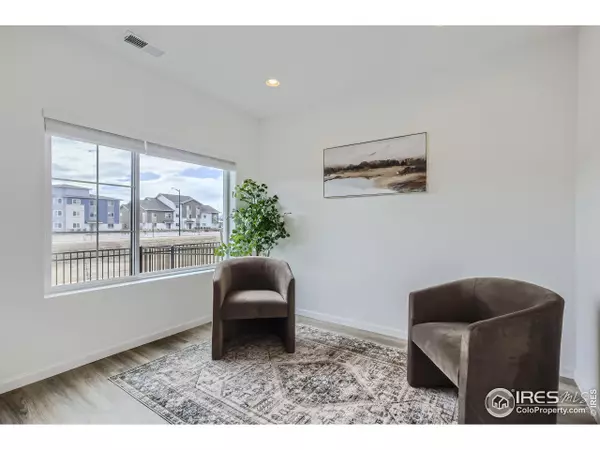919 Schlagel St #2 Fort Collins, CO 80524
3 Beds
4 Baths
1,996 SqFt
UPDATED:
Key Details
Property Type Townhouse
Sub Type Attached Dwelling
Listing Status Active
Purchase Type For Sale
Square Footage 1,996 sqft
Subdivision Northfield
MLS Listing ID 1039391
Style Contemporary/Modern
Bedrooms 3
Full Baths 2
Half Baths 2
HOA Fees $132/mo
HOA Y/N true
Abv Grd Liv Area 1,996
Year Built 2025
Lot Size 1,742 Sqft
Acres 0.04
Property Sub-Type Attached Dwelling
Source IRES MLS
Property Description
Location
State CO
County Larimer
Community Clubhouse, Fitness Center, Park, Hiking/Biking Trails, Recreation Room
Area Fort Collins
Zoning RH
Direction From Old Town (Less than one mile away):Take Linden St heading north until you reach E Suniga Rd. Make a right onto E Suniga Rd and continue until you arrive at Northfield. You will pass New Belgium Brewery on your route.From I-25:Take the E. Mulberry St exit and proceed west to Lemay Ave. Head north on Lemay Ave until you reach Suniga Rd. Turn west on Suniga Rd. Northfield is located at the intersection of Suniga Rd and Lemay Ave.
Rooms
Basement Crawl Space, Built-In Radon, Sump Pump
Primary Bedroom Level Additional Upper
Master Bedroom 16x12
Bedroom 2 Additional Upper 11x10
Bedroom 3 Additional Upper 11x12
Dining Room Luxury Vinyl Floor
Kitchen Luxury Vinyl Floor
Interior
Interior Features Study Area, High Speed Internet, Eat-in Kitchen, Separate Dining Room, Open Floorplan, Pantry, Walk-In Closet(s), Kitchen Island, 9ft+ Ceilings, Sunroom
Heating Forced Air
Cooling Central Air
Window Features Window Coverings,Bay Window(s),Sunroom
Appliance Gas Range/Oven, Dishwasher, Microwave, Disposal
Laundry Washer/Dryer Hookups, Additional Upper
Exterior
Exterior Feature Private Yard, Balcony
Parking Features Alley Access, >8' Garage Door, Oversized
Garage Spaces 2.0
Fence Fenced, Metal Post Fence
Community Features Clubhouse, Fitness Center, Park, Hiking/Biking Trails, Recreation Room
Utilities Available Natural Gas Available, Electricity Available, Cable Available, Underground Utilities
View Mountain(s), Foothills View, City
Roof Type Composition
Street Surface Paved,Asphalt
Porch Patio
Building
Lot Description Zero Lot Line, Curbs, Gutters, Sidewalks, Within City Limits, Xeriscape
Faces North
Story 3
Sewer City Sewer
Water City Water, City of Fort Collins
Level or Stories Tri-Level, Three Or More
Structure Type Wood/Frame,Stone,Composition Siding
New Construction true
Schools
Elementary Schools Tavelli
Middle Schools Lincoln
High Schools Ft Collins
School District Poudre
Others
HOA Fee Include Common Amenities,Snow Removal,Maintenance Grounds,Management,Maintenance Structure
Senior Community false
Tax ID R1672313
SqFt Source Plans
Special Listing Condition Builder






