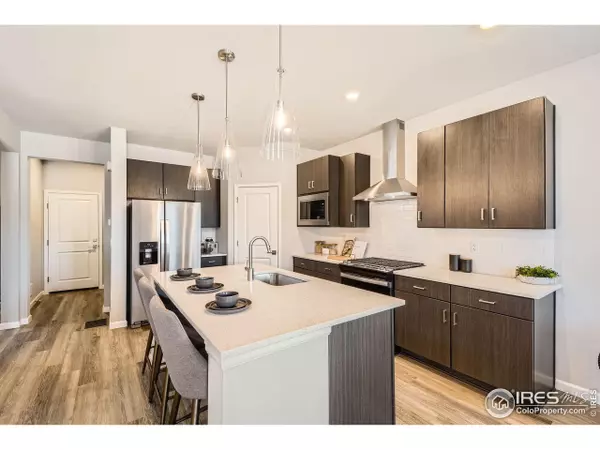2146 Walbridge Rd Fort Collins, CO 80524
3 Beds
3 Baths
1,849 SqFt
OPEN HOUSE
Sat Aug 09, 11:00am - 1:00pm
Sat Aug 16, 11:00am - 1:00pm
Sat Aug 23, 11:00am - 1:00pm
Sat Aug 30, 11:00am - 1:00pm
UPDATED:
Key Details
Property Type Single Family Home
Sub Type Residential-Detached
Listing Status Active
Purchase Type For Sale
Square Footage 1,849 sqft
Subdivision Waterfield
MLS Listing ID 1039627
Bedrooms 3
Full Baths 2
Half Baths 1
HOA Fees $53/mo
HOA Y/N true
Abv Grd Liv Area 1,849
Year Built 2025
Lot Size 3,484 Sqft
Acres 0.08
Property Sub-Type Residential-Detached
Source IRES MLS
Property Description
Location
State CO
County Larimer
Community Park, Hiking/Biking Trails
Area Fort Collins
Zoning RES
Direction 2.8 miles from Old Town Fort Collins. From Linden St. and E Vine- go East (right) onto E. Vine Dr. North (left) onto Emmerson Blvd. Take your first left onto Arborwood Dr. The Single Family Sales Office is the first home on the right. Physical address is 2221 Arborwood Ln.
Rooms
Basement None, Crawl Space
Primary Bedroom Level Upper
Master Bedroom 14x13
Bedroom 2 Upper 14x11
Bedroom 3 Upper 12x13
Dining Room Luxury Vinyl Floor
Kitchen Luxury Vinyl Floor
Interior
Interior Features Study Area, Eat-in Kitchen, Open Floorplan, Pantry, Walk-In Closet(s), Kitchen Island, 9ft+ Ceilings
Heating Forced Air
Cooling Central Air
Fireplaces Type Gas
Fireplace true
Appliance Gas Range/Oven, Dishwasher, Refrigerator, Microwave, Disposal
Laundry Washer/Dryer Hookups, Upper Level
Exterior
Exterior Feature Lighting
Parking Features Alley Access, >8' Garage Door
Garage Spaces 2.0
Fence Fenced, Wood
Community Features Park, Hiking/Biking Trails
Utilities Available Natural Gas Available, Electricity Available
Roof Type Composition
Street Surface Paved,Asphalt,Concrete
Handicap Access Level Lot
Porch Patio
Building
Lot Description Curbs, Gutters, Sidewalks, Fire Hydrant within 500 Feet, Lawn Sprinkler System
Story 2
Sewer City Sewer
Water City Water, ELCO
Level or Stories Two
Structure Type Wood/Frame,Composition Siding
New Construction true
Schools
Elementary Schools Tavelli
Middle Schools Lincoln
High Schools Ft Collins
School District Poudre
Others
HOA Fee Include Common Amenities,Snow Removal,Management,Utilities
Senior Community false
Tax ID R1675495
SqFt Source Plans
Special Listing Condition Builder
Virtual Tour https://my.matterport.com/show/?m=pxSd2pX3f45&mls=1






