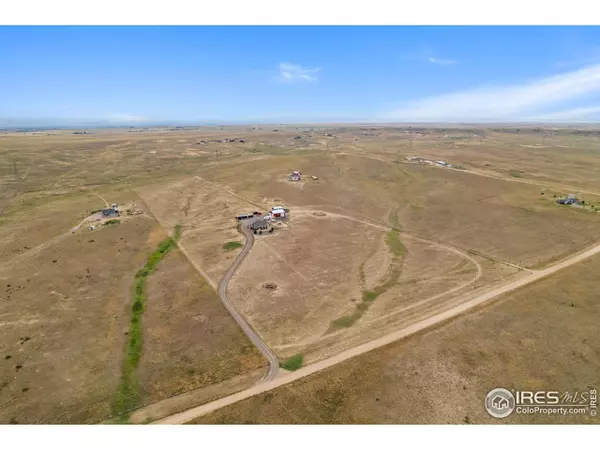51359 County Road 21 Nunn, CO 80648
3 Beds
4 Baths
2,948 SqFt
UPDATED:
Key Details
Property Type Single Family Home
Sub Type Residential-Detached
Listing Status Active
Purchase Type For Sale
Square Footage 2,948 sqft
MLS Listing ID 1040719
Style Contemporary/Modern
Bedrooms 3
Full Baths 3
Half Baths 1
HOA Y/N false
Abv Grd Liv Area 1,827
Year Built 2014
Annual Tax Amount $3,218
Lot Size 45.380 Acres
Acres 45.38
Property Sub-Type Residential-Detached
Source IRES MLS
Property Description
Location
State CO
County Weld
Area Greeley/Weld
Zoning Ag
Rooms
Family Room Carpet
Other Rooms Storage, Outbuildings
Basement Partially Finished
Primary Bedroom Level Main
Master Bedroom 13x13
Bedroom 2 Upper 16x15
Bedroom 3 Upper 12x12
Dining Room Tile Floor
Kitchen Tile Floor
Interior
Interior Features Study Area, Satellite Avail, High Speed Internet, Open Floorplan
Heating Forced Air
Cooling Central Air, Ceiling Fan(s)
Window Features Window Coverings,Wood Frames,Double Pane Windows
Appliance Electric Range/Oven, Dishwasher, Refrigerator, Microwave
Laundry Washer/Dryer Hookups, Main Level
Exterior
Parking Features Garage Door Opener, RV/Boat Parking
Garage Spaces 2.0
Fence Fenced
Utilities Available Electricity Available, Propane
View Mountain(s)
Roof Type Composition
Present Use Horses,Zoning Appropriate for 1 Horse,Zoning Appropriate for 2 Horses,Zoning Appropriate for 3 Horses,Zoning Appropriate for 4+ Horses
Street Surface Dirt
Handicap Access Main Level Bedroom, Main Level Laundry
Porch Patio
Building
Lot Description Mineral Rights Excluded, Level, Sloped
Faces East
Story 2
Sewer Septic, Septic Field
Water Well, Well
Level or Stories Two
Structure Type Wood/Frame
New Construction false
Schools
Elementary Schools Highland
Middle Schools Highland
High Schools Highland
School District Ault-Highland Re-9
Others
Senior Community false
Tax ID R6786642
SqFt Source Other
Special Listing Condition Private Owner






