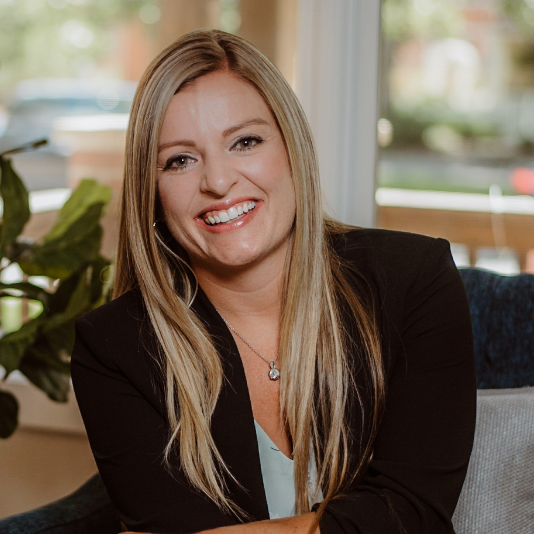
8752 Independence Way Arvada, CO 80005
3 Beds
3 Baths
1,677 SqFt
Open House
Fri Sep 12, 4:00pm - 6:00pm
Sat Sep 13, 11:00am - 2:00pm
Sun Sep 14, 11:00am - 1:00pm
UPDATED:
Key Details
Property Type Single Family Home
Sub Type Residential-Detached
Listing Status Active
Purchase Type For Sale
Square Footage 1,677 sqft
Subdivision The Pond
MLS Listing ID 8175180
Bedrooms 3
Full Baths 2
Half Baths 1
HOA Fees $245/mo
HOA Y/N true
Abv Grd Liv Area 1,677
Year Built 1976
Annual Tax Amount $3,128
Lot Size 3,049 Sqft
Acres 0.07
Property Sub-Type Residential-Detached
Source REcolorado
Property Description
The bright and airy kitchen boasts crisp white cabinets, stainless steel appliances, granite countertops, a spacious pantry with stylish glass doors, and a new kitchen faucet. An updated powder room adds a contemporary touch.
The spacious primary suite includes dual walk-in closets and a luxurious bathroom with new vanities, mirrors, vanity lights, faucets, and a glass shower door with matching handles. Two additional bedrooms share an upgraded full bathroom featuring new vanities, faucets, and a shower head.
The finished basement provides versatile space, including a large bonus room, a flexible room perfect for a bedroom or gym, and a convenient laundry area. The basement features newly installed dimmable lighting and updated fixtures. The garage has been freshly painted for a clean look, while the entire home benefits from recent upgrades like a new AC system.
Enjoy outdoor living on the welcoming front porch, or the private backyard patio with a new pergola and flower box-ideal for entertaining. The lush yard is fully fenced for privacy and features painted fence, new outside lights with auto on/off, and a new outside door lock. Keep the shoveling to a minimum with the South facing driveway!
The Pond neighborhood offers exclusive amenities including a private 35-acre lake for fishing, kayaking, and paddle boarding, tennis courts, a sports court, children's garden, parks, playgrounds, and a swimming pool. Conveniently located between Denver and Boulder, close to Standley Lake Library and Standley Lake, this home truly has it all.
Location
State CO
County Jefferson
Community Clubhouse, Tennis Court(S), Pool, Playground, Fitness Center, Park, Hiking/Biking Trails
Area Metro Denver
Rooms
Basement Partially Finished
Primary Bedroom Level Upper
Master Bedroom 23x3
Bedroom 2 Upper 13x10
Bedroom 3 Upper 10x12
Interior
Heating Forced Air
Cooling Central Air
Appliance Dishwasher, Refrigerator, Washer, Dryer, Microwave, Disposal
Laundry In Basement
Exterior
Garage Spaces 2.0
Fence Fenced
Community Features Clubhouse, Tennis Court(s), Pool, Playground, Fitness Center, Park, Hiking/Biking Trails
Utilities Available Electricity Available
Roof Type Composition
Street Surface Paved
Handicap Access Level Lot
Porch Patio
Building
Lot Description Corner Lot, Level
Story 2
Sewer City Sewer, Public Sewer
Water City Water
Level or Stories Two
Structure Type Wood/Frame,Brick/Brick Veneer
New Construction false
Schools
Elementary Schools Weber
Middle Schools Pomona
High Schools Pomona
School District Jefferson County R-1
Others
HOA Fee Include Trash,Snow Removal
Senior Community false
SqFt Source Assessor
Special Listing Condition Private Owner







