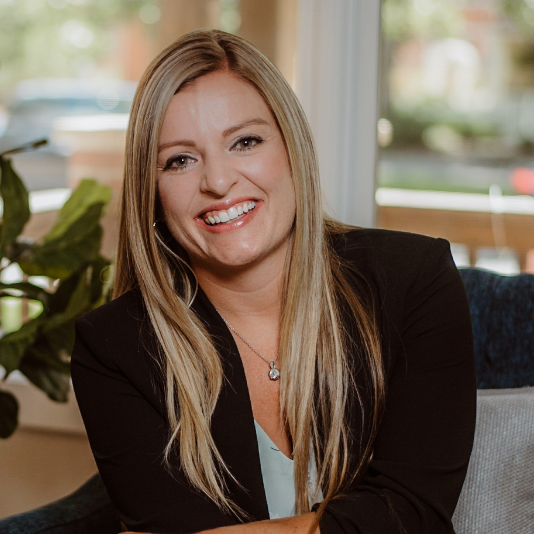
11250 Florence St #18B Commerce City, CO 80640
3 Beds
4 Baths
1,998 SqFt
Open House
Sun Sep 14, 11:00am - 2:00pm
UPDATED:
Key Details
Property Type Townhouse
Sub Type Attached Dwelling
Listing Status Active
Purchase Type For Sale
Square Footage 1,998 sqft
Subdivision The Lakes At Dunes Park
MLS Listing ID 5750338
Style Contemporary/Modern
Bedrooms 3
Full Baths 2
Three Quarter Bath 1
HOA Fees $397/mo
HOA Y/N true
Abv Grd Liv Area 1,783
Year Built 2018
Annual Tax Amount $4,298
Property Sub-Type Attached Dwelling
Source REcolorado
Property Description
Welcome to the Lake of the Dunes Condominiums! This beautiful home is well-maintained and shows just like new. You do not want to miss this home that includes an open floor plan with a living room that opens to a main floor balcony and bbq area, a fully
appointed kitchen with separate island, a plethora of cabinets, and all appliances included. The kitchen adjoins the living
room and flows into a separate dining area and large family room. A half bath and entry foyer complete the main floor.
Upstairs you will find a large Primary Bedroom with access to a second balcony, an ensuite bathroom with double
sink vanity, tub, separate shower, toilet room and walk in closet. Enjoy the solitude of your morning coffee or unwind with
an evening glass of wine from the comfort of your private balcony off of the Master Suite. You will find a large secondary
bedroom and full bath along with the unit's laundry area rounding out the upper level. The home includes an
oversized 2 car garage that provides secure parking with space for additional storage. This home is just like new with BRAND NEW CARPET just installed. Don't let this one get away! It is a beauty.
Location
State CO
County Adams
Community Pool
Area Metro Denver
Direction Please use GPS.
Rooms
Basement Partially Finished
Primary Bedroom Level Upper
Master Bedroom 12x15
Bedroom 2 Upper 10x14
Bedroom 3 Upper 10x12
Interior
Interior Features Kitchen Island
Heating Forced Air
Cooling Central Air
Appliance Dishwasher, Refrigerator, Washer, Dryer, Microwave, Disposal
Laundry Upper Level
Exterior
Exterior Feature Balcony
Parking Features Oversized
Garage Spaces 2.0
Community Features Pool
Utilities Available Natural Gas Available, Electricity Available, Cable Available
Roof Type Composition
Street Surface Paved
Building
Story 2
Sewer City Sewer, Public Sewer
Water City Water
Level or Stories Two
Structure Type Wood/Frame,Brick/Brick Veneer,Vinyl Siding
New Construction false
Schools
Elementary Schools Thimmig
Middle Schools Prairie View
High Schools Prairie View
School District School District 27-J
Others
HOA Fee Include Trash,Snow Removal,Management,Maintenance Structure,Water/Sewer,Hazard Insurance
Senior Community false
SqFt Source Assessor
Special Listing Condition Private Owner







