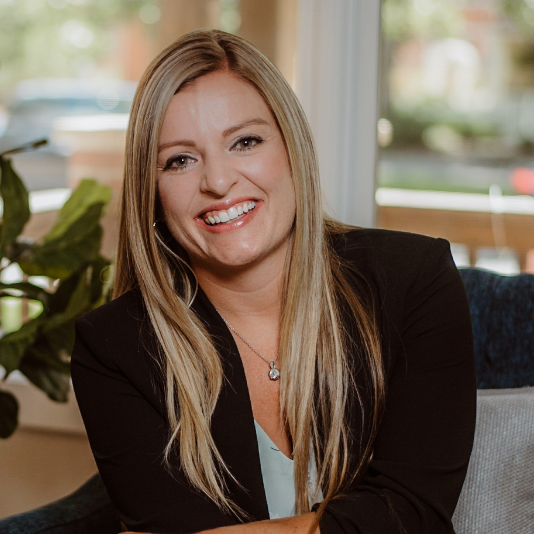
7711 Devonshire Ct Boulder, CO 80301
4 Beds
3 Baths
1,940 SqFt
Open House
Sat Sep 13, 10:00am - 12:00pm
Sun Sep 14, 1:00pm - 3:00pm
UPDATED:
Key Details
Property Type Single Family Home
Sub Type Residential-Detached
Listing Status Active
Purchase Type For Sale
Square Footage 1,940 sqft
Subdivision Heatherwood 2
MLS Listing ID 1043422
Style Colonial
Bedrooms 4
Full Baths 1
Half Baths 1
Three Quarter Bath 1
HOA Y/N false
Abv Grd Liv Area 1,680
Year Built 1969
Annual Tax Amount $4,203
Lot Size 8,712 Sqft
Acres 0.2
Property Sub-Type Residential-Detached
Source IRES MLS
Property Description
Location
State CO
County Boulder
Area Suburban Plains
Zoning SR
Direction From 75th Street, take the Heatherwood North entrance to Devonshire, go south to Devonshire Court to 7711.
Rooms
Family Room Hardwood
Basement Full, Partially Finished
Primary Bedroom Level Upper
Master Bedroom 17x12
Dining Room Hardwood
Kitchen Tile Floor
Interior
Interior Features Eat-in Kitchen, Separate Dining Room, Pantry, Walk-In Closet(s)
Heating Forced Air
Flooring Wood Floors
Fireplaces Type Family/Recreation Room Fireplace
Fireplace true
Window Features Window Coverings,Double Pane Windows,Storm Window(s)
Appliance Electric Range/Oven, Gas Range/Oven, Self Cleaning Oven, Dishwasher, Refrigerator, Washer, Dryer, Microwave
Laundry Washer/Dryer Hookups
Exterior
Exterior Feature Lighting
Parking Features Garage Door Opener
Garage Spaces 2.0
Fence Fenced, Wood, Chain Link
Utilities Available Natural Gas Available, Electricity Available
Roof Type Composition
Street Surface Paved,Asphalt
Handicap Access Level Lot, Accessible Entrance, Main Floor Bath
Porch Patio
Building
Lot Description Curbs, Gutters, Sidewalks, Fire Hydrant within 500 Feet, Lawn Sprinkler System, Cul-De-Sac
Story 2
Sewer City Sewer
Water City Water, City
Level or Stories Two
Structure Type Wood/Frame,Brick/Brick Veneer
New Construction false
Schools
Elementary Schools Heatherwood
Middle Schools Platt
High Schools Boulder
School District Boulder Valley Dist Re2
Others
Senior Community false
Tax ID R0038353
SqFt Source Assessor
Special Listing Condition Private Owner
Virtual Tour https://www.listingsmagic.com/sps/tour-slider/index.php?property_ID=277010







