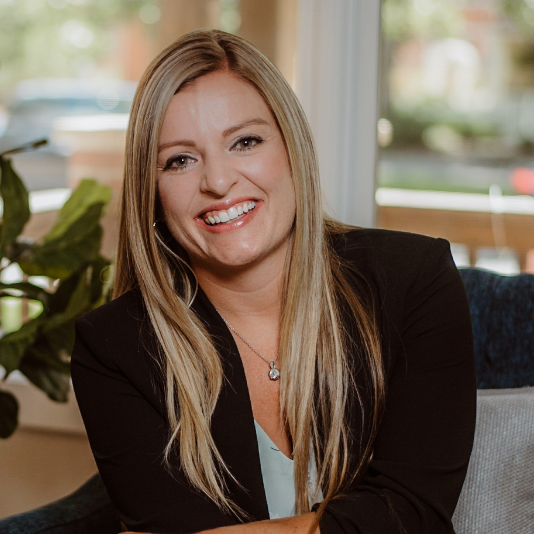
114 E 14th Ct Broomfield, CO 80020
6 Beds
5 Baths
4,890 SqFt
UPDATED:
Key Details
Property Type Single Family Home
Sub Type Residential-Detached
Listing Status Active
Purchase Type For Sale
Square Footage 4,890 sqft
Subdivision Broomfield Country Club
MLS Listing ID 7968337
Style Contemporary/Modern
Bedrooms 6
Full Baths 3
Half Baths 1
Three Quarter Bath 1
HOA Fees $65/ann
HOA Y/N true
Abv Grd Liv Area 3,594
Year Built 1998
Annual Tax Amount $6,166
Lot Size 5,662 Sqft
Acres 0.13
Property Sub-Type Residential-Detached
Source REcolorado
Property Description
Location
State CO
County Broomfield
Area Broomfield
Zoning R-PUD
Direction Main street to E 14th Avenue, turn left at the stop sign and left into the second cul de sac, 14th Ct
Rooms
Basement Full, Partially Finished, Structural Floor, Sump Pump
Primary Bedroom Level Upper
Master Bedroom 18x16
Bedroom 2 Upper 16x16
Bedroom 3 Upper 18x13
Bedroom 4 Upper 14x13
Bedroom 5 Upper 16x10
Interior
Interior Features Study Area, Eat-in Kitchen, Cathedral/Vaulted Ceilings, Walk-In Closet(s), Kitchen Island
Heating Forced Air, Pellet Stove
Cooling Central Air, Ceiling Fan(s)
Fireplaces Type Great Room, Single Fireplace
Fireplace true
Window Features Window Coverings,Bay Window(s),Double Pane Windows
Appliance Down Draft, Self Cleaning Oven, Dishwasher, Refrigerator, Washer, Dryer, Microwave, Freezer, Disposal
Laundry Upper Level
Exterior
Parking Features Oversized
Garage Spaces 2.0
Fence Partial
Utilities Available Electricity Available
Roof Type Fiberglass
Street Surface Paved
Handicap Access Level Lot
Porch Patio
Building
Lot Description Lawn Sprinkler System, Level, Near Golf Course
Story 3
Sewer City Sewer, Public Sewer
Water City Water
Level or Stories Three Or More
Structure Type Wood/Frame
New Construction false
Schools
Elementary Schools Birch
Middle Schools Aspen Creek K-8
High Schools Broomfield
School District Boulder Valley Re 2
Others
Senior Community false
SqFt Source Assessor
Special Listing Condition Private Owner







