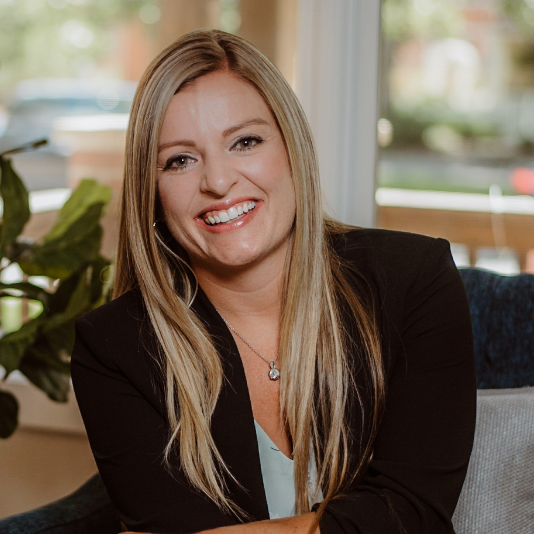
544 Lost Lake St Brighton, CO 80603
3 Beds
3 Baths
2,187 SqFt
Open House
Sat Oct 04, 10:00am - 1:00pm
UPDATED:
Key Details
Property Type Single Family Home
Sub Type Residential-Detached
Listing Status Active
Purchase Type For Sale
Square Footage 2,187 sqft
Subdivision Ridgeline Vista
MLS Listing ID 9141891
Style Contemporary/Modern
Bedrooms 3
Full Baths 2
Half Baths 1
HOA Fees $85/mo
HOA Y/N true
Abv Grd Liv Area 2,187
Year Built 2022
Annual Tax Amount $5,717
Lot Size 5,227 Sqft
Acres 0.12
Property Sub-Type Residential-Detached
Source REcolorado
Property Description
Enjoy the outdoors with a community park featuring a playground, picnic areas with BBQ grills, and a large green space for relaxation or play. Close to shopping, schools, and recreational activities, this home offers everything you need to live comfortably in a vibrant neighborhood.
Location
State CO
County Adams
Area Metro Denver
Zoning PDU
Rooms
Basement Full
Primary Bedroom Level Upper
Bedroom 2 Upper
Bedroom 3 Upper
Interior
Interior Features Study Area, Eat-in Kitchen, Pantry, Kitchen Island
Heating Forced Air
Cooling Central Air
Fireplaces Type None
Fireplace false
Window Features Double Pane Windows,Triple Pane Windows
Appliance Dishwasher, Refrigerator, Microwave, Disposal
Laundry Upper Level
Exterior
Garage Spaces 2.0
Fence Partial
Utilities Available Natural Gas Available, Electricity Available, Cable Available
Roof Type Composition
Street Surface Paved
Handicap Access Level Lot
Porch Patio
Building
Lot Description Level
Faces South
Story 2
Foundation Slab
Sewer City Sewer, Public Sewer
Water City Water
Level or Stories Two
Structure Type Wood/Frame,Concrete
New Construction false
Schools
Elementary Schools Northeast
Middle Schools Overland Trail
High Schools Brighton
School District School District 27-J
Others
Senior Community false
SqFt Source Assessor
Special Listing Condition Private Owner
Virtual Tour https://my.matterport.com/show/?m=jHtD1pBfCjA







