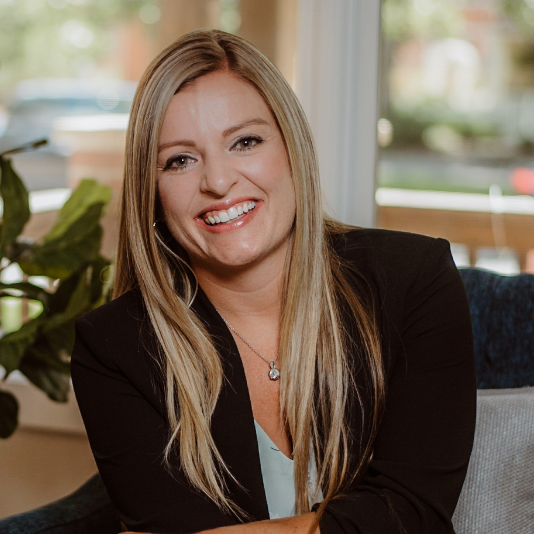
2816 W County Road 54g Fort Collins, CO 80524
3 Beds
1 Bath
1,041 SqFt
Open House
Sun Sep 28, 12:00pm - 2:00pm
UPDATED:
Key Details
Property Type Single Family Home
Sub Type Residential-Detached
Listing Status Active
Purchase Type For Sale
Square Footage 1,041 sqft
MLS Listing ID 1044541
Style Cottage/Bung,Ranch
Bedrooms 3
Full Baths 1
HOA Y/N false
Abv Grd Liv Area 1,041
Year Built 1954
Annual Tax Amount $2,144
Lot Size 0.380 Acres
Acres 0.38
Property Sub-Type Residential-Detached
Source IRES MLS
Property Description
Location
State CO
County Larimer
Area Fort Collins
Zoning O
Direction West on West County Road 54G, pass North Taft Hill Rd, to home on North Side of Street.
Rooms
Basement None, Crawl Space
Primary Bedroom Level Main
Master Bedroom 13x10
Bedroom 2 Main 10x11
Bedroom 3 Main 9x10
Dining Room Other Floor
Kitchen Other Floor
Interior
Interior Features Open Floorplan
Heating Heat Pump
Cooling Ceiling Fan(s)
Flooring Wood Floors
Window Features Window Coverings,Double Pane Windows
Appliance Gas Range/Oven, Refrigerator
Laundry Washer/Dryer Hookups, Main Level
Exterior
Garage Spaces 2.0
Fence Partial
Utilities Available Natural Gas Available, Electricity Available
View Foothills View
Roof Type Composition,Metal
Street Surface Paved,Asphalt
Handicap Access Level Lot
Porch Patio
Building
Lot Description Lawn Sprinkler System, Irrigation Well Included, Level, Abuts Private Open Space
Faces South
Story 1
Sewer Septic
Water District Water, West Ft Collins Wate
Level or Stories One
Structure Type Wood/Frame,Wood Siding
New Construction false
Schools
Elementary Schools Cache La Poudre
Middle Schools Cache La Poudre
High Schools Poudre
School District Poudre
Others
Senior Community false
Tax ID R0210153
SqFt Source Other
Special Listing Condition Private Owner
Virtual Tour https://properties.boxwoodphotos.com/sites/wenapev/unbranded







