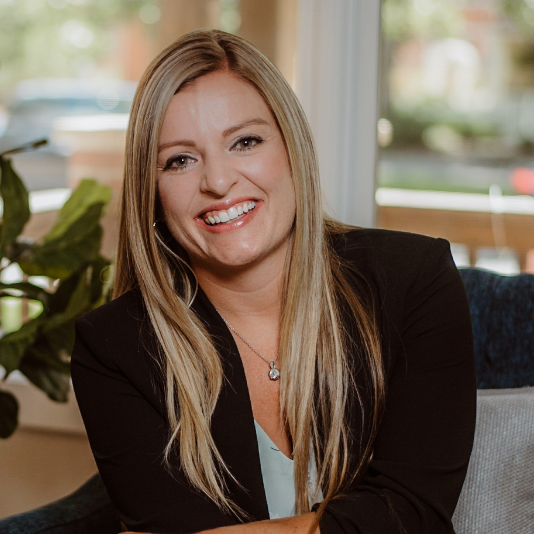
Address not disclosed Canon City, CO 81212
2 Beds
2 Baths
1,153 SqFt
UPDATED:
Key Details
Property Type Single Family Home
Sub Type Residential-Detached
Listing Status Active
Purchase Type For Sale
Square Footage 1,153 sqft
Subdivision Harrison, Rockafellow & Macon'S Add
MLS Listing ID 7203384
Style Cottage/Bung
Bedrooms 2
Full Baths 2
HOA Y/N false
Abv Grd Liv Area 1,153
Year Built 1883
Annual Tax Amount $1,141
Lot Size 5,662 Sqft
Acres 0.13
Property Sub-Type Residential-Detached
Source REcolorado
Property Description
Location
State CO
County Fremont
Area Out Of Area
Zoning GC
Direction At US Highway 50 and 9th Street, drive north on 9th Street. Turn right (east) on Main Street. The house is on the right: 1008 Main Street.
Rooms
Other Rooms Outbuildings
Basement Unfinished
Primary Bedroom Level Main
Master Bedroom 13x12
Bedroom 2 Main 12x10
Interior
Heating Forced Air
Fireplaces Type None
Fireplace false
Window Features Double Pane Windows
Appliance Dishwasher, Refrigerator, Washer, Dryer
Laundry Main Level
Exterior
Utilities Available Electricity Available
Roof Type Composition
Porch Patio
Building
Story 2
Sewer City Sewer, Public Sewer
Water City Water
Level or Stories Two
Structure Type Brick/Brick Veneer,Stone,Concrete
New Construction false
Schools
Elementary Schools Lincoln School Of Science And Technology
Middle Schools Canon City
High Schools Canon City
School District Canon City Re-1
Others
Senior Community false
SqFt Source Assessor
Special Listing Condition Private Owner
Virtual Tour https://my.matterport.com/show/?m=mYSgTGv7gJY&







