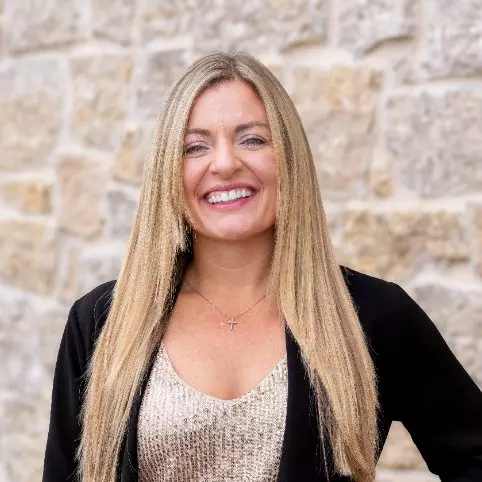
10401 County Road 112 Carr, CO 80612
3 Beds
2 Baths
1,680 SqFt
UPDATED:
Key Details
Property Type Single Family Home
Sub Type Residential-Detached
Listing Status Active
Purchase Type For Sale
Square Footage 1,680 sqft
Subdivision Recorded Exemption #0303-26-03
MLS Listing ID 1046712
Style Ranch
Bedrooms 3
Full Baths 2
HOA Y/N false
Abv Grd Liv Area 1,680
Year Built 2018
Annual Tax Amount $873
Lot Size 12.010 Acres
Acres 12.01
Property Sub-Type Residential-Detached
Source IRES MLS
Property Description
Location
State CO
County Weld
Area Greeley/Weld
Zoning RES
Rooms
Other Rooms Storage
Basement Full, Unfinished
Primary Bedroom Level Main
Master Bedroom 15x15
Bedroom 2 Main 10x11
Bedroom 3 Main 10x11
Dining Room Luxury Vinyl Floor
Kitchen Luxury Vinyl Floor
Interior
Interior Features Eat-in Kitchen, Separate Dining Room, Walk-In Closet(s)
Heating Forced Air
Cooling Central Air
Appliance Electric Range/Oven, Dishwasher, Refrigerator
Laundry Washer/Dryer Hookups, Main Level
Exterior
Parking Features RV/Boat Parking
Garage Spaces 1.0
Fence Partial, Fenced
Utilities Available Electricity Available
Roof Type Composition
Present Use Horses
Street Surface Gravel
Handicap Access Level Lot, Main Floor Bath, Main Level Bedroom, Main Level Laundry
Building
Lot Description Mineral Rights Excluded, Level
Story 1
Sewer Septic
Water Well, well
Level or Stories One
Structure Type Wood/Frame
New Construction false
Schools
Elementary Schools Highland
Middle Schools Highland
High Schools Highland
School District Ault-Highland Re-9
Others
Senior Community false
Tax ID R8955652
SqFt Source Assessor
Special Listing Condition Private Owner







