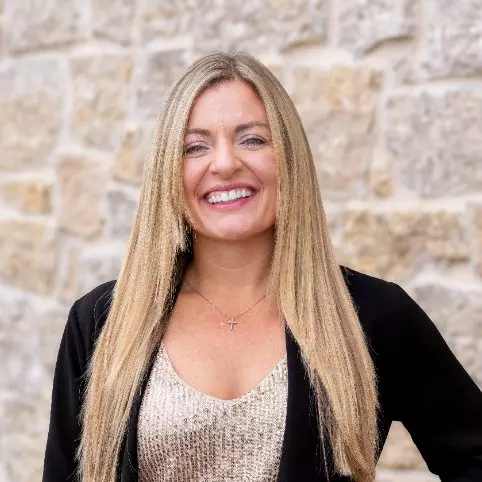
158 Bonanza Dr Erie, CO 80516
4 Beds
4 Baths
3,622 SqFt
Open House
Sun Nov 09, 1:00pm - 3:00pm
Sun Nov 09, 2:00pm - 4:00pm
UPDATED:
Key Details
Property Type Single Family Home
Sub Type Residential-Detached
Listing Status Active
Purchase Type For Sale
Square Footage 3,622 sqft
Subdivision Grandview
MLS Listing ID 1046831
Style Contemporary/Modern
Bedrooms 4
Full Baths 2
Half Baths 1
Three Quarter Bath 1
HOA Fees $187/qua
HOA Y/N true
Abv Grd Liv Area 2,418
Year Built 2003
Annual Tax Amount $4,727
Lot Size 4,791 Sqft
Acres 0.11
Property Sub-Type Residential-Detached
Source IRES MLS
Property Description
Location
State CO
County Weld
Community Hiking/Biking Trails
Area Greeley/Weld
Zoning SFR
Rooms
Family Room Bamboo Floor
Basement Full, Partially Finished, Walk-Out Access
Primary Bedroom Level Upper
Master Bedroom 19x15
Bedroom 2 Upper 11x11
Bedroom 3 Upper 11x14
Bedroom 4 Basement 11x13
Dining Room Bamboo Floor
Kitchen Tile Floor
Interior
Interior Features Eat-in Kitchen, Pantry, Walk-In Closet(s), Loft
Heating Forced Air
Cooling Central Air
Fireplaces Type Gas, Family/Recreation Room Fireplace
Fireplace true
Window Features Window Coverings
Appliance Electric Range/Oven, Dishwasher, Refrigerator, Washer, Dryer, Microwave
Laundry Washer/Dryer Hookups, Main Level
Exterior
Garage Spaces 2.0
Fence Fenced
Community Features Hiking/Biking Trails
Utilities Available Natural Gas Available
View Mountain(s), Foothills View
Roof Type Composition
Street Surface Paved,Asphalt
Porch Patio, Deck
Building
Lot Description Curbs, Gutters, Sidewalks, Lawn Sprinkler System
Story 2
Sewer City Sewer
Water City Water, Town of Erie
Level or Stories Two
Structure Type Wood/Frame
New Construction false
Schools
Elementary Schools Highlands Elementary
Middle Schools Soaring Heights Pk-8
High Schools Erie
School District St Vrain Dist Re 1J
Others
HOA Fee Include Common Amenities,Management
Senior Community false
Tax ID R1293302
SqFt Source Assessor
Special Listing Condition Private Owner
Virtual Tour https://my.matterport.com/show/?m=1aFP7TV4KWu&







