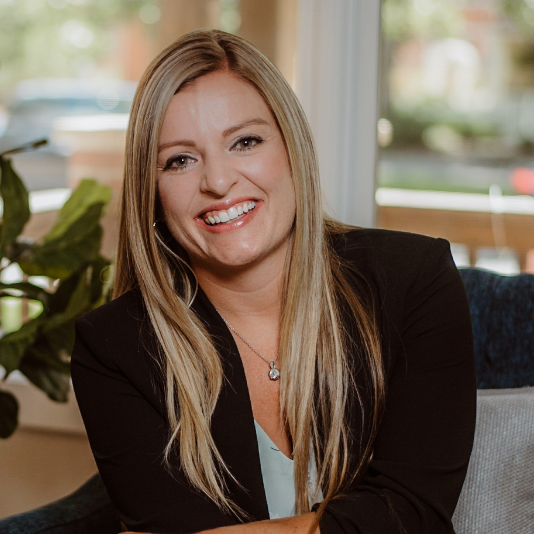$1,065,000
$1,100,000
3.2%For more information regarding the value of a property, please contact us for a free consultation.
250 Mohawk Dr Boulder, CO 80303
4 Beds
2 Baths
2,012 SqFt
Key Details
Sold Price $1,065,000
Property Type Single Family Home
Sub Type Residential-Detached
Listing Status Sold
Purchase Type For Sale
Square Footage 2,012 sqft
Subdivision Navajo Court
MLS Listing ID 1003557
Sold Date 04/05/24
Bedrooms 4
Full Baths 2
HOA Fees $159/ann
HOA Y/N true
Abv Grd Liv Area 2,012
Originating Board IRES MLS
Year Built 1964
Annual Tax Amount $6,120
Lot Size 8,276 Sqft
Acres 0.19
Property Sub-Type Residential-Detached
Property Description
Introducing 250 Mohawk Drive, a captivating residence nestled in the prestigious Navajo Court enclave of Boulder, where stunning Flatiron views await to greet you each day. This sought after neighborhood consists of 39 homes on Cul-de-sac that surround a large private park, pool, tennis court, volleyball and basketball courts. As you drive up, embrace the charm of this delightful cape cod style home freshly painted last week. Step inside to discover the hardwood floors and meticulous crafted built-in cabinets adding character and storage. Indulge in the cozy warmth of the wood burning fireplace(a rare and unique feature). Two bedrooms and full bath on the main floor and the same on the upper level mean plenty of space for a home office if needed. Venture outside and enjoy the expansive upper deck that graces the rear of the house(a great place to take calls if you work remotely). The backyard is very quiet and private. A two car attached garage and generous closet space complete this wonderful residence. There is an unfinished space above the garage- use your imagination to create something special. Enjoy the convenience of this prime location to all of Boulder and an easy commute to Denver. Low utility bills with Sun Run solar system at approximately $50.00 per month.
Location
State CO
County Boulder
Community Tennis Court(S), Pool, Playground, Park
Area Boulder
Zoning RES
Rooms
Basement None
Primary Bedroom Level Upper
Master Bedroom 21x14
Bedroom 2 Upper 10x14
Bedroom 3 Main 12x13
Bedroom 4 Main 14x11
Dining Room Hardwood
Kitchen Hardwood
Interior
Interior Features Separate Dining Room, Open Floorplan, Jack & Jill Bathroom
Heating Hot Water, Baseboard
Cooling Room Air Conditioner, Ceiling Fan(s)
Flooring Wood Floors
Fireplaces Type Living Room
Fireplace true
Window Features Window Coverings
Appliance Electric Range/Oven, Dishwasher, Refrigerator, Washer, Dryer, Microwave
Laundry Washer/Dryer Hookups, Main Level
Exterior
Exterior Feature Lighting
Garage Spaces 2.0
Fence Fenced
Community Features Tennis Court(s), Pool, Playground, Park
Utilities Available Electricity Available
View Mountain(s), Foothills View
Roof Type Composition
Street Surface Paved
Porch Patio, Deck
Building
Lot Description Curbs, Gutters, Sidewalks, Lawn Sprinkler System, Cul-De-Sac, Corner Lot
Story 2
Sewer City Sewer
Water City Water, City of Boulder
Level or Stories Two
Structure Type Brick/Brick Veneer,Wood Siding
New Construction false
Schools
Elementary Schools Eisenhower
Middle Schools Manhattan
High Schools Fairview
School District Boulder Valley Dist Re2
Others
HOA Fee Include Common Amenities,Management,Utilities
Senior Community false
Tax ID R0014852
SqFt Source Appraiser
Special Listing Condition Private Owner
Read Less
Want to know what your home might be worth? Contact us for a FREE valuation!

Our team is ready to help you sell your home for the highest possible price ASAP

Bought with RE/MAX Professionals Ken Caryl





