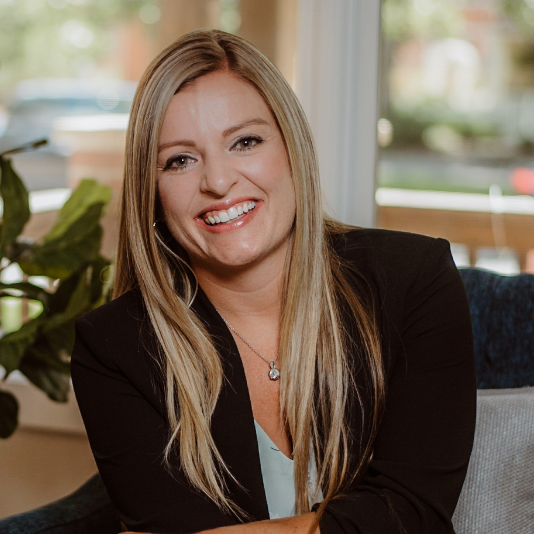$650,000
$650,000
For more information regarding the value of a property, please contact us for a free consultation.
2444 Mehaffey Dr Loveland, CO 80538
5 Beds
4 Baths
3,191 SqFt
Key Details
Sold Price $650,000
Property Type Single Family Home
Sub Type Residential-Detached
Listing Status Sold
Purchase Type For Sale
Square Footage 3,191 sqft
Subdivision Windemere
MLS Listing ID 1008232
Sold Date 06/13/24
Bedrooms 5
Full Baths 2
Half Baths 1
Three Quarter Bath 1
HOA Y/N false
Abv Grd Liv Area 2,259
Originating Board IRES MLS
Year Built 1990
Annual Tax Amount $2,794
Lot Size 10,018 Sqft
Acres 0.23
Property Sub-Type Residential-Detached
Property Description
This immaculate home is conveniently located and completely remodeled. From the inviting entry, gas fireplace and updated kitchen, this home exudes both character and class. Upstairs you will find four generously sized bedrooms including the primary suite which is a haven of luxury and relaxation. The basement is a bright, open recreational area, with endless entertainment possibilities. An additional guest suite in the basement ensures that your home is equipped to accommodate visitors. Step outside to the expansive fenced backyard with a covered concrete patio for dining. Easy access to the mountains, or Fort Collins and Mahaffey Park is just a short walk away. This really is a must see!
Location
State CO
County Larimer
Area Loveland/Berthoud
Zoning RES
Direction From Wilson, go west on Kiowa Dr , turn right on Mehaffey Dr.
Rooms
Family Room Wood Floor
Primary Bedroom Level Upper
Master Bedroom 16x16
Bedroom 2 Upper 14x13
Bedroom 3 Upper 11x11
Bedroom 4 Upper 11x11
Bedroom 5 Basement 14x12
Dining Room Wood Floor
Kitchen Wood Floor
Interior
Interior Features Eat-in Kitchen, Separate Dining Room, Walk-In Closet(s)
Heating Forced Air
Cooling Central Air
Fireplaces Type Gas, Family/Recreation Room Fireplace
Fireplace true
Window Features Window Coverings,Double Pane Windows
Appliance Electric Range/Oven, Dishwasher, Refrigerator, Washer, Dryer, Microwave, Disposal
Laundry Main Level
Exterior
Parking Features Garage Door Opener, Oversized
Garage Spaces 3.0
Fence Fenced, Wood
Utilities Available Natural Gas Available, Electricity Available
Roof Type Composition
Street Surface Paved,Asphalt
Porch Patio
Building
Lot Description Curbs, Gutters, Sidewalks, Lawn Sprinkler System, Level, Within City Limits
Faces West
Story 2
Sewer City Sewer
Water City Water, City of Loveland
Level or Stories Two
Structure Type Wood/Frame
New Construction false
Schools
Elementary Schools Ponderosa
Middle Schools Bill Reed
High Schools Loveland
School District Thompson R2-J
Others
Senior Community false
Tax ID R1237128
SqFt Source Plans
Special Listing Condition Private Owner
Read Less
Want to know what your home might be worth? Contact us for a FREE valuation!

Our team is ready to help you sell your home for the highest possible price ASAP

Bought with RE/MAX Alliance-Windsor





