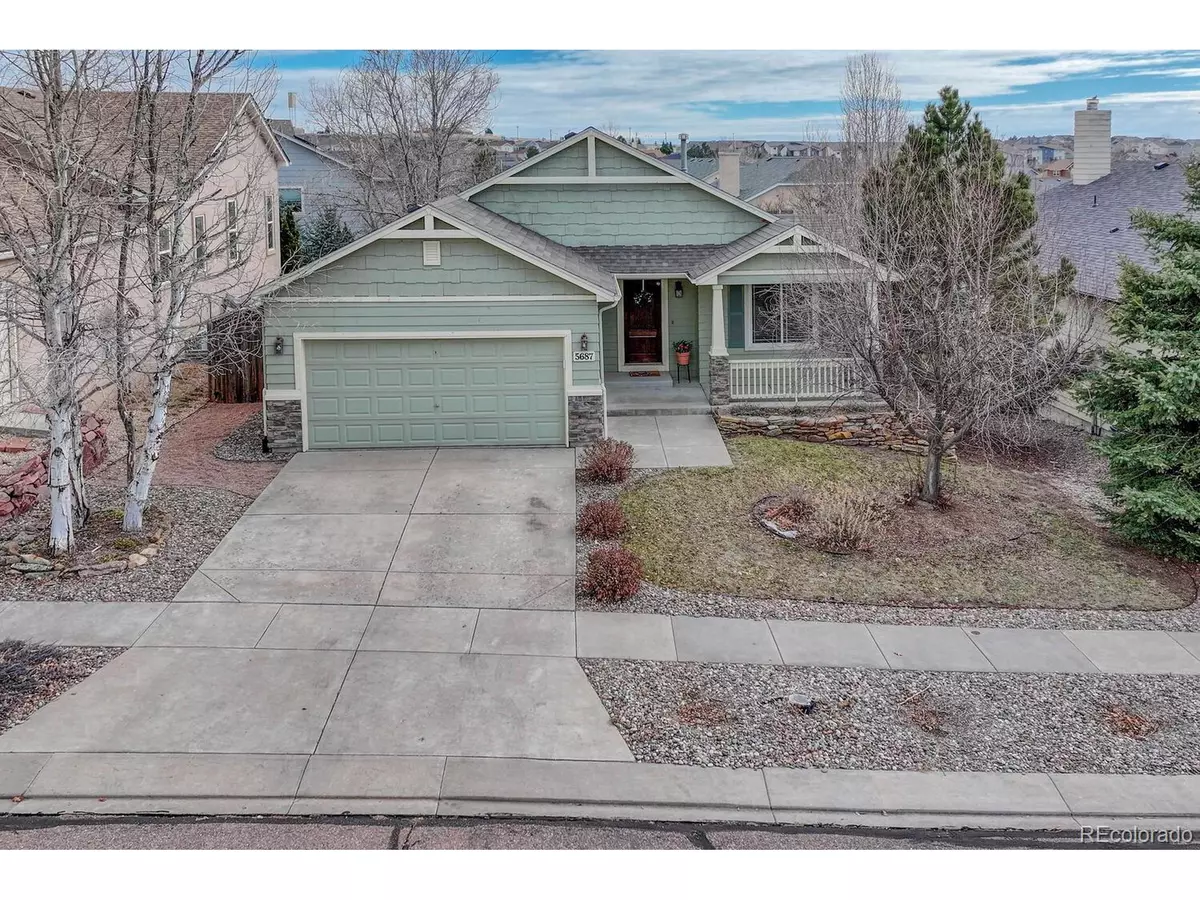$519,000
$529,900
2.1%For more information regarding the value of a property, please contact us for a free consultation.
5687 Chicora Dr Colorado Springs, CO 80923
4 Beds
3 Baths
2,518 SqFt
Key Details
Sold Price $519,000
Property Type Single Family Home
Sub Type Residential-Detached
Listing Status Sold
Purchase Type For Sale
Square Footage 2,518 sqft
Subdivision Indigo Ranch
MLS Listing ID 8978505
Sold Date 03/25/25
Style Ranch
Bedrooms 4
Full Baths 3
HOA Fees $18/ann
HOA Y/N true
Abv Grd Liv Area 1,316
Year Built 2004
Annual Tax Amount $2,725
Lot Size 7,405 Sqft
Acres 0.17
Property Sub-Type Residential-Detached
Source REcolorado
Property Description
The Indigo Ranch neighborhood is beloved for its many pocket parks and mountain views throughout. The community is comfortable and well-maintained, a great place to live for people of all ages. Featuring a chef's kitchen and main level living, you'll love this quality-built Classic Home in the very popular Providence layout, a ranch home with finished basement. The oversized kitchen offers so many upscale touches including granite counter, white cabinets, full tile backsplash, wood floor, and stacked stone accents. Gas range, double oven, stainless steel appliances, pantry, breakfast bar, vaulted ceiling, and ample lighting complete this fantastic kitchen! Dining area features a lovely window seat. Gas fireplace, vaulted ceiling, and wood floor in the living room create a cozy space, which conveniently walks out to deck and yard. Vaulted ceilings and new carpet enhance all main level bedrooms! Primary bedroom features attached bathroom with soaking tub. Cedar flooring in the primary closet is a nice extra amenity. Custom basin sink and granite countertop elevate the hall bathroom. Fully finished basement includes wet bar and pool table for awesome entertaining! Central A/C provides year-round comfort. You'll enjoy the fully fenced back yard with auto sprinkler system and mature trees. The deck is built of long-lasting composite with metal railing. This home even offers a quaint covered front porch for watching the sunset over the mountains. Falcon School District 49 serves the Indigo Ranch neighborhood. In addition to the many pocket parks and playgrounds, the home is also near Stetson Trail, Sand Creek Trail, and Laura Gilpin Park for biking and other outdoor activities. Here you'll find convenient access to schools, medical services, everyday shopping, and some of the city's newest restaurants along both Marksheffel Rd and Dublin Blvd. This 4 bedroom, 3 bathroom, 2 car garage beauty is ready to become your new home!
Location
State CO
County El Paso
Community Playground, Park
Area Out Of Area
Zoning R1-6 DF AO
Direction Take Stetson Hills east, left on Antelope Ridge, left on Vistosa, right on Amberly, left on Chicora
Rooms
Basement Full, Partially Finished, Daylight
Primary Bedroom Level Main
Master Bedroom 14x13
Bedroom 2 Basement 15x10
Bedroom 3 Main 10x10
Bedroom 4 Main 10x10
Interior
Interior Features Cathedral/Vaulted Ceilings, Open Floorplan, Pantry
Heating Forced Air
Cooling Central Air, Ceiling Fan(s)
Fireplaces Type Gas, Living Room, Single Fireplace
Fireplace true
Window Features Window Coverings,Bay Window(s),Double Pane Windows
Appliance Dishwasher, Refrigerator, Washer, Dryer, Microwave
Laundry In Basement
Exterior
Garage Spaces 2.0
Fence Fenced
Community Features Playground, Park
Utilities Available Natural Gas Available, Electricity Available, Cable Available
View Mountain(s)
Roof Type Composition
Street Surface Paved
Porch Patio, Deck
Building
Lot Description Lawn Sprinkler System
Faces West
Story 1
Sewer City Sewer, Public Sewer
Water City Water
Level or Stories One
Structure Type Wood/Frame
New Construction false
Schools
Elementary Schools Stetson
Middle Schools Sky View
High Schools Sand Creek
School District District 49
Others
HOA Fee Include Trash
Senior Community false
SqFt Source Assessor
Special Listing Condition Private Owner
Read Less
Want to know what your home might be worth? Contact us for a FREE valuation!

Our team is ready to help you sell your home for the highest possible price ASAP

Bought with HomeSmart Realty





