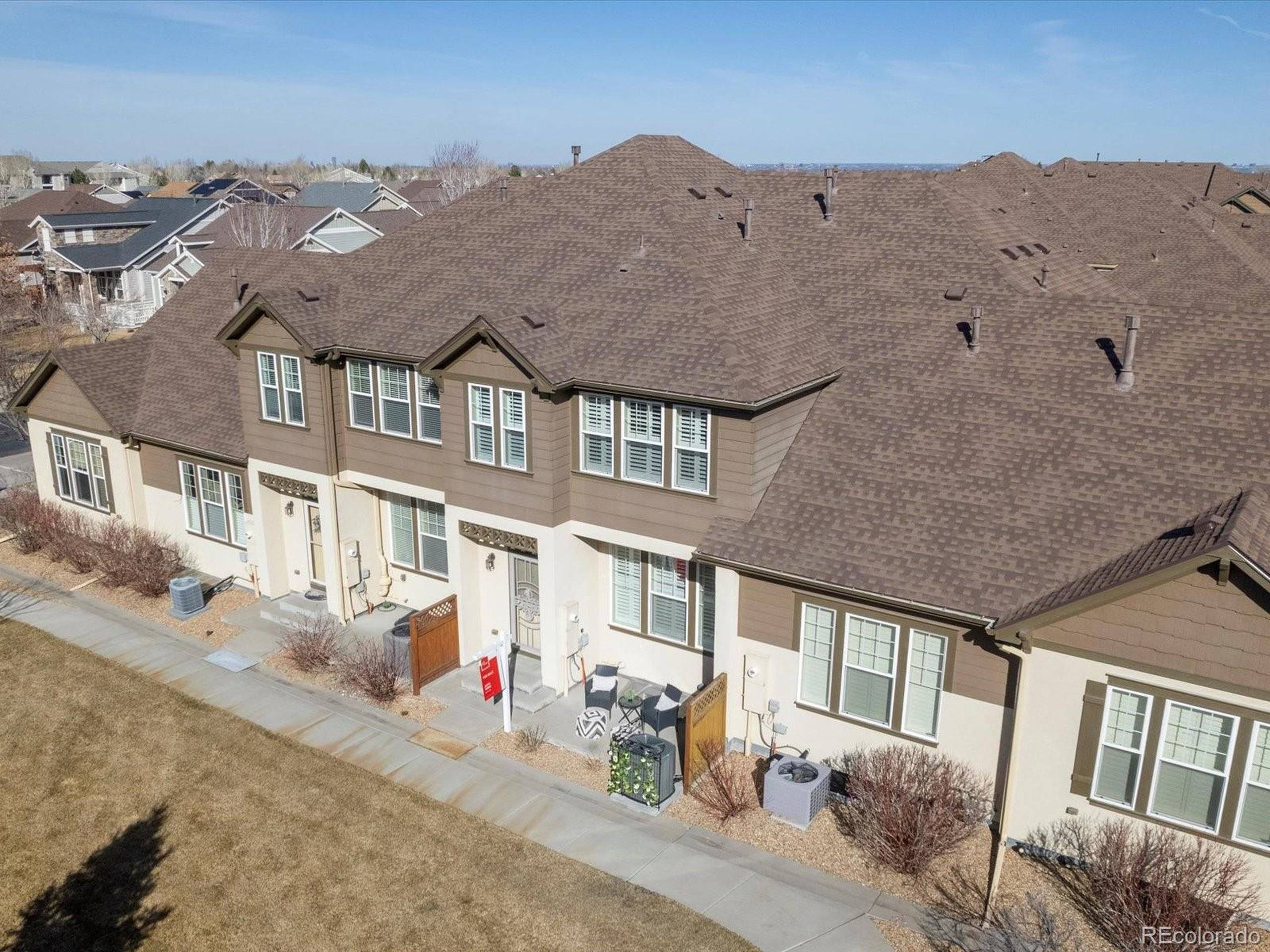$605,000
$615,000
1.6%For more information regarding the value of a property, please contact us for a free consultation.
Address not disclosed Littleton, CO 80127
3 Beds
4 Baths
2,340 SqFt
Key Details
Sold Price $605,000
Property Type Townhouse
Sub Type Attached Dwelling
Listing Status Sold
Purchase Type For Sale
Square Footage 2,340 sqft
Subdivision Dancing Willows
MLS Listing ID 4211299
Sold Date 04/18/25
Bedrooms 3
Full Baths 2
Half Baths 1
Three Quarter Bath 1
HOA Fees $420/mo
HOA Y/N true
Abv Grd Liv Area 1,668
Originating Board REcolorado
Year Built 2011
Annual Tax Amount $5,191
Property Sub-Type Attached Dwelling
Property Description
Welcome to this beautifully updated 3-bedroom, 3.5-bathroom townhouse in the desirable and meticulously cared for Dancing Willows community. With 2,340 total finished square feet, this home offers a spacious and bright layout, including a newly finished basement updated kitchen with natural stone counter tops, hardwood cabinetry, and brand new stainless steel appliances, plantation shutters real hardwood flooring and more. The open, light-filled interior boasts high ceilings, with vaulted ceilings in the upper-level bedrooms, creating an airy and inviting atmosphere throughout. Enjoy the peace of mind that comes with a brand-new, high-efficiency furnace and AC. Additional features include an office, 2nd floor laundry room, a 2-car attached garage, and easy access to the community pool and clubhouse. The private Dancing Willows park with a lake and abundant green space is just steps away. Plus, with plenty of guest parking, this home truly offers convenience and comfort in a prime location!
Location
State CO
County Jefferson
Community Clubhouse, Hot Tub, Pool, Park, Hiking/Biking Trails
Area Metro Denver
Zoning P-D
Rooms
Basement Full, Partially Finished
Primary Bedroom Level Upper
Bedroom 2 Upper
Bedroom 3 Basement
Interior
Heating Forced Air
Cooling Central Air
Appliance Dishwasher, Refrigerator, Washer, Dryer, Microwave
Exterior
Garage Spaces 2.0
Community Features Clubhouse, Hot Tub, Pool, Park, Hiking/Biking Trails
Utilities Available Electricity Available, Cable Available
Roof Type Composition
Building
Story 2
Sewer City Sewer, Public Sewer
Water City Water
Level or Stories Two
Structure Type Wood/Frame
New Construction false
Schools
Elementary Schools Mount Carbon
Middle Schools Summit Ridge
High Schools Dakota Ridge
School District Jefferson County R-1
Others
HOA Fee Include Trash,Snow Removal,Maintenance Structure,Water/Sewer,Hazard Insurance
Senior Community false
SqFt Source Assessor
Special Listing Condition Private Owner
Read Less
Want to know what your home might be worth? Contact us for a FREE valuation!

Our team is ready to help you sell your home for the highest possible price ASAP

Bought with RE/MAX Professionals





