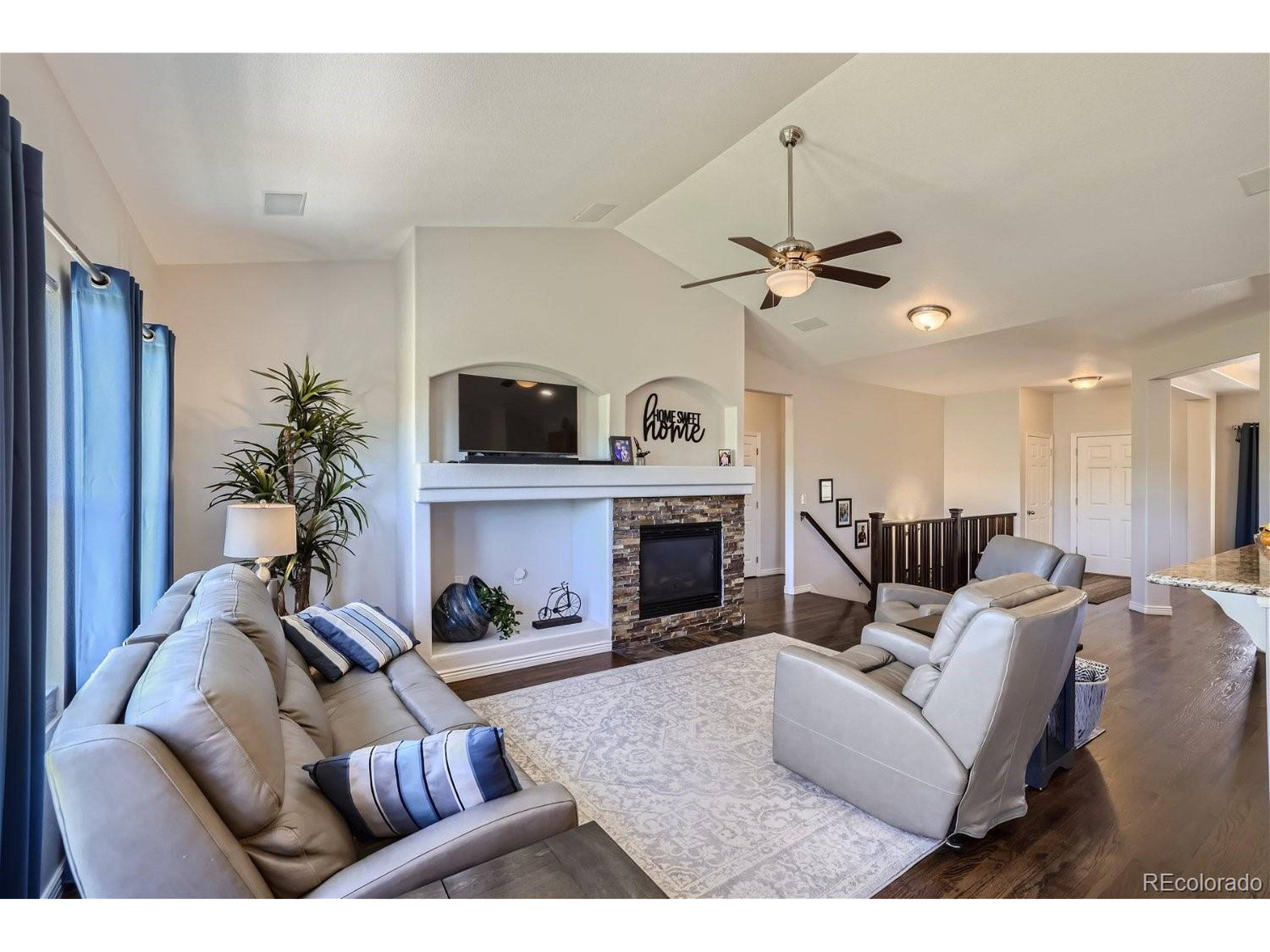$850,000
$850,000
For more information regarding the value of a property, please contact us for a free consultation.
5350 Clearbrooke Ct Castle Rock, CO 80104
5 Beds
3 Baths
3,527 SqFt
Key Details
Sold Price $850,000
Property Type Single Family Home
Sub Type Residential-Detached
Listing Status Sold
Purchase Type For Sale
Square Footage 3,527 sqft
Subdivision Crystal Valley
MLS Listing ID 9290590
Sold Date 05/08/25
Style Ranch
Bedrooms 5
Full Baths 2
Three Quarter Bath 1
HOA Fees $85/mo
HOA Y/N true
Abv Grd Liv Area 1,915
Originating Board REcolorado
Year Built 2008
Annual Tax Amount $3,637
Lot Size 10,454 Sqft
Acres 0.24
Property Sub-Type Residential-Detached
Property Description
Step into the realm of comfort and luxury with this stunning Ranch style home nestled in Crystal Valley Ranch. This remarkable 5 bedroom, 3 bathroom abode is a harmonious blend of two homes, offering unparalleled versatility for both multi-generational families and discerning investors. The main floor completely refreshed features a master suite with a 5-piece bath and a custom-built walk-in closet. Main living boasts newer hardwood floors, gas fireplace, vaulted ceilings, wide open vistas with open concept kitchen, living, and dining. The finished basement spared no expense, showcasing high-end soft-close cabinets and premium finishes that extend to a breathtaking fireplace in the open living and dining rooms. Complemented by surround sound systems on each floor and two decks-upper and lower-wired for speakers, offering mesmerizing views. This home is a culinary dream with two full kitchens, each equipped with top-of-the-line appliances that are included with the purchase. The walk-in basement shower stands as a masterpiece of design and is perfect for entertaining or stay over guests. Located on a peaceful cul-de-sac, the home promises tranquility with no through traffic, in a neighborhood renowned for its safety, excellent schools, and community. The 3-car oversized garage offers ample space for vehicles and storage, and includes an extra-deep utility sink in the laundry room, which comes equipped with a washer and dryer. The community clubhouse is a hub of activity, featuring a swimming pool, fitness center, and sports courts, along with a large recreational field and a play area for children. For those considering an investment opportunity, the basement apartment presents potential rental income. With the simple addition of a locking door, this space can become a private and lucrative rental property, or can be enjoyed as a luxurious extension of your family home. This property is a rare find! Walk the property now! https://my.matterport.com/show/?m=GkuhFL8VkE7
Location
State CO
County Douglas
Community Clubhouse, Pool, Playground, Fitness Center, Hiking/Biking Trails
Area Metro Denver
Rooms
Basement Full, Partially Finished, Walk-Out Access, Sump Pump
Primary Bedroom Level Main
Bedroom 2 Basement
Bedroom 3 Basement
Bedroom 4 Main
Bedroom 5 Main
Interior
Interior Features In-Law Floorplan, Eat-in Kitchen, Open Floorplan, Walk-In Closet(s)
Heating Forced Air
Cooling Central Air, Ceiling Fan(s)
Fireplaces Type 2+ Fireplaces, Living Room, Basement
Fireplace true
Appliance Dishwasher, Refrigerator, Washer, Dryer, Microwave, Disposal
Laundry Main Level
Exterior
Exterior Feature Gas Grill, Balcony
Parking Features Oversized
Garage Spaces 3.0
Community Features Clubhouse, Pool, Playground, Fitness Center, Hiking/Biking Trails
Roof Type Composition
Porch Patio, Deck
Building
Lot Description Gutters
Story 1
Sewer City Sewer, Public Sewer
Water City Water
Level or Stories One
Structure Type Wood/Frame,Stone
New Construction false
Schools
Elementary Schools South Ridge
Middle Schools Mesa
High Schools Douglas County
School District Douglas Re-1
Others
HOA Fee Include Trash
Senior Community false
SqFt Source Assessor
Special Listing Condition Private Owner
Read Less
Want to know what your home might be worth? Contact us for a FREE valuation!

Our team is ready to help you sell your home for the highest possible price ASAP

Bought with Keller Williams Action Realty LLC





