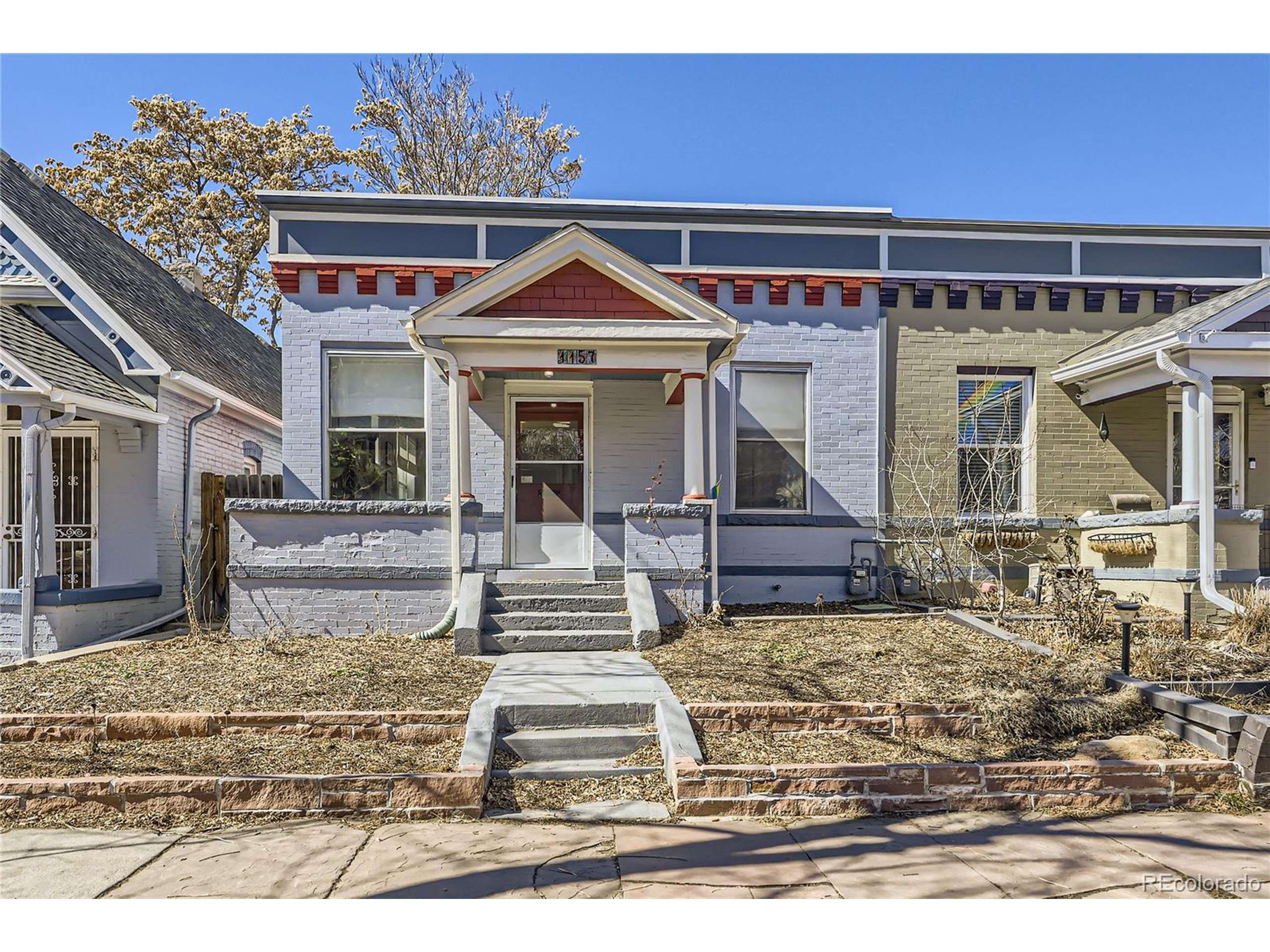$560,000
$565,000
0.9%For more information regarding the value of a property, please contact us for a free consultation.
1157 N Downing St Denver, CO 80218
2 Beds
1 Bath
1,300 SqFt
Key Details
Sold Price $560,000
Property Type Townhouse
Sub Type Attached Dwelling
Listing Status Sold
Purchase Type For Sale
Square Footage 1,300 sqft
Subdivision Inslees Add
MLS Listing ID 3183528
Sold Date 05/27/25
Style Ranch
Bedrooms 2
Full Baths 1
HOA Y/N false
Abv Grd Liv Area 882
Year Built 1910
Annual Tax Amount $2,868
Lot Size 2,613 Sqft
Acres 0.06
Property Sub-Type Attached Dwelling
Source REcolorado
Property Description
Full of natural light and original character, this beautifully updated 2-bedroom, 1-bathroom half duplex in Denver's desirable Capitol Hill neighborhood offers the perfect blend of spacious historic charm and modern convenience. Step inside to find new hardwood floors, fresh paint, and a light filled, inviting layout. The basement bonus space is ideal for a home gym, office, or extra storage, and the in-unit laundry adds to the home's convenience.
Enjoy your private backyard with low-maintenance turf, perfect for relaxing or entertaining. Two coveted off-street parking spaces make city living a breeze. Located just minutes from Cheesman Park, the Capitol, and downtown Denver, you'll have easy access to some of the best dining, shopping, and outdoor spaces the city has to offer.
Don't miss your chance to own this charming, centrally-located home - schedule your showing today!
Location
State CO
County Denver
Community Fitness Center
Area Metro Denver
Zoning G-MU-3
Direction Between 11th & 12th on the West side of Downing.
Rooms
Basement Partial, Partially Finished
Primary Bedroom Level Main
Bedroom 2 Main
Interior
Interior Features Open Floorplan, Jack & Jill Bathroom
Heating Forced Air
Cooling Central Air
Fireplaces Type Living Room, Single Fireplace
Fireplace true
Window Features Window Coverings,Double Pane Windows
Appliance Self Cleaning Oven, Dishwasher, Refrigerator, Washer, Dryer
Laundry In Basement
Exterior
Exterior Feature Private Yard
Garage Spaces 2.0
Fence Fenced
Community Features Fitness Center
Utilities Available Natural Gas Available, Electricity Available
View City
Roof Type Rubber
Street Surface Paved
Porch Patio
Building
Faces East
Story 1
Sewer City Sewer, Public Sewer
Water City Water
Level or Stories One
Structure Type Brick/Brick Veneer
New Construction false
Schools
Elementary Schools Dora Moore
Middle Schools Morey
High Schools East
School District Denver 1
Others
Senior Community false
SqFt Source Assessor
Special Listing Condition Private Owner
Read Less
Want to know what your home might be worth? Contact us for a FREE valuation!

Our team is ready to help you sell your home for the highest possible price ASAP

Bought with Engel & Volkers Denver





