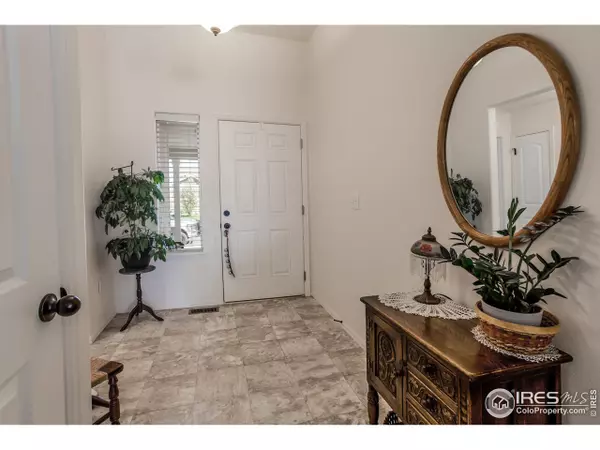$495,000
$490,000
1.0%For more information regarding the value of a property, please contact us for a free consultation.
944 Maplebrook Dr Windsor, CO 80550
3 Beds
2 Baths
1,419 SqFt
Key Details
Sold Price $495,000
Property Type Single Family Home
Sub Type Residential-Detached
Listing Status Sold
Purchase Type For Sale
Square Footage 1,419 sqft
Subdivision Village East
MLS Listing ID 1035184
Sold Date 08/14/25
Style Contemporary/Modern,Ranch
Bedrooms 3
Full Baths 2
HOA Y/N false
Abv Grd Liv Area 1,419
Year Built 2022
Annual Tax Amount $4,297
Lot Size 6,534 Sqft
Acres 0.15
Property Sub-Type Residential-Detached
Source IRES MLS
Property Description
Welcome to this gently lived-in ranch-style gem located in Windsor's newer phase of the Village East neighborhood. Thoughtfully designed for effortless main-level living, this 3-bedroom, 2-bath home features vaulted ceilings in the main living area, a cozy gas fireplace, and a bright, open floorplan that feels both spacious and welcoming. In the primary bedroom, you will enjoy the convenience of an ensuite and large walk-in closet. The kitchen offers a large island that's perfect for gatherings or casual meals. Enjoy morning coffee on the charming covered front porch and summer evenings entertaining on the oversized concrete backyard patio. With a main floor laundry room, a spacious 2-car garage, and an expansive unfinished basement (with rough-in) ready for your personal touch, this home is the perfect blend of comfort, convenience, and future potential.
Location
State CO
County Weld
Area Greeley/Weld
Zoning RES
Rooms
Basement Unfinished
Primary Bedroom Level Main
Master Bedroom 14x11
Bedroom 2 Main 11x10
Bedroom 3 Main 12x9
Dining Room Vinyl Floor
Kitchen Vinyl Floor
Interior
Interior Features Eat-in Kitchen, Open Floorplan, Walk-In Closet(s)
Heating Forced Air
Cooling Central Air
Fireplaces Type Gas
Fireplace true
Window Features Window Coverings
Appliance Electric Range/Oven, Dishwasher, Refrigerator, Washer, Dryer, Microwave
Laundry Main Level
Exterior
Exterior Feature Lighting
Garage Spaces 2.0
Fence Fenced, Vinyl
Utilities Available Natural Gas Available, Electricity Available
Roof Type Composition
Street Surface Paved,Asphalt
Handicap Access Main Floor Bath, Main Level Bedroom, Main Level Laundry
Porch Patio
Building
Lot Description Curbs, Gutters, Sidewalks, Lawn Sprinkler System, Level
Faces Southeast
Story 1
Sewer City Sewer
Water City Water, Town of Windsor
Level or Stories One
Structure Type Wood/Frame,Stone,Composition Siding
New Construction false
Schools
Elementary Schools Hollister Lake
Middle Schools Severance
High Schools Severance High School
School District Weld Re-4
Others
HOA Fee Include Common Amenities,Trash
Senior Community false
Tax ID R8974343
SqFt Source Other
Special Listing Condition Private Owner
Read Less
Want to know what your home might be worth? Contact us for a FREE valuation!

Our team is ready to help you sell your home for the highest possible price ASAP

Bought with RE/MAX Alliance-FTC South





